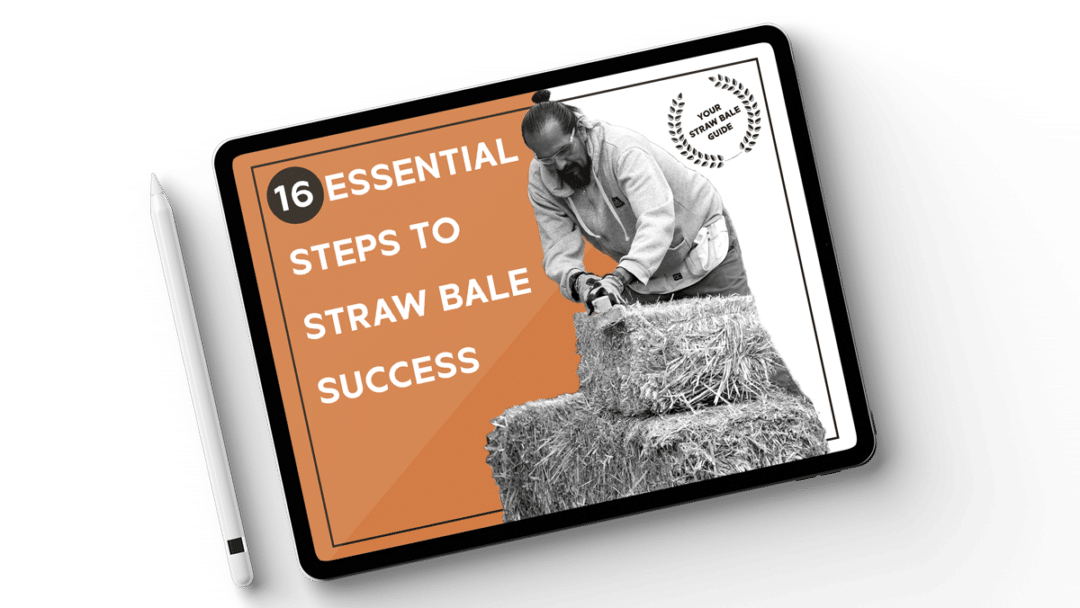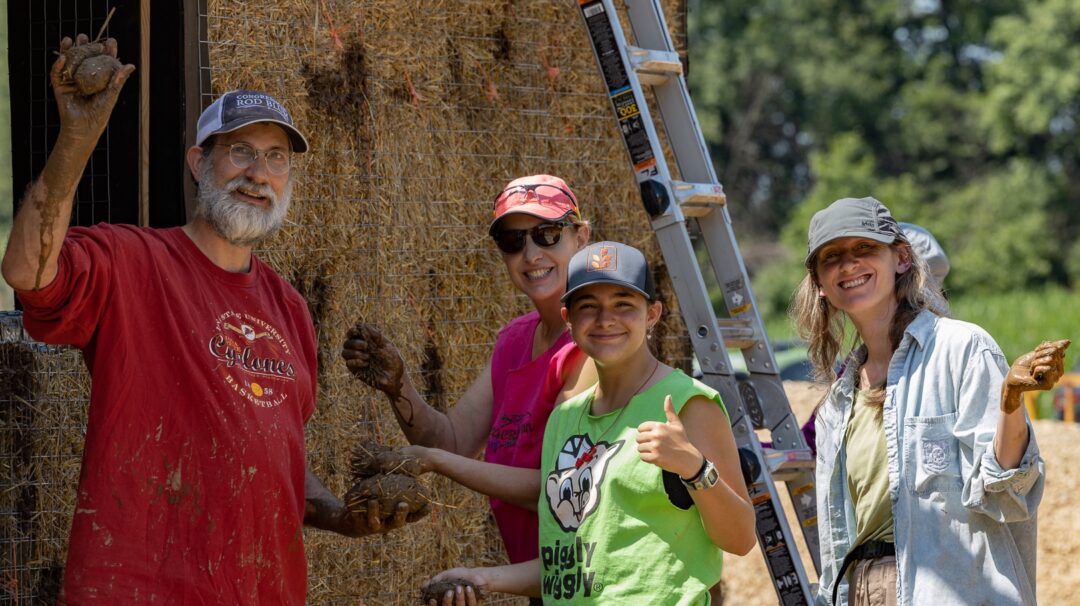Basics of a Bale Landscape Wall

____________
Sounds like a fun project! If you keep the wall at three bales high, you will end up with a four-and-a-half-foot wall, roughly. You will need to raise the bales off of the ground by at least 6″. The foundation you use depends on the soil you have. In most cases, you should be able to dig a trench deep enough to drop below the frost line and then fill it with compacted gravel. For the top 6″ before the top of the trench, and 6″ above grade (12″ total) form a concrete bond beam. You will need to hold the bales off of the concrete with pressure-treated sills, which should be attached to the concrete with anchor bolts about 4 foot on center.
I suggest using 4x4s and then nailing 20 penny nails into those sills at 6″ on the center of both sills (there will be one on each side of the foundation to support the bales as in the house details). To protect the bales from rain, which is important, as you suggest, use either a metal fabricated cap (specially made) over the top of the wall or a pond liner draped over the top and down the sides about one bale course under the plaster. The barley straw will be fine if it is dry and the bales are tight. You will want to wrap the wall in welded wire mesh to strengthen it.
Finally, we have bale needle plans for sale, and twine can be purchased at your local farming supply store. Here’s an example of the baling twine type and strength we use for straw bale home construction. (paid link) You will want two needles, one on each side of the wall, to sew the mesh together quickly. Good luck with the project.



25 Responses
Hey Andrew! Building is still in the plans. I love the retaining wall as a first project. I will use it as a garden wall. I really love the quonset greenhouse. Thanks for the wonderful week long class last year. I still think of it often.
-Deb
Great Debbie! Glad you are putting your knowledge to use. Send pictures when you can. [email protected]
I would like to build a straw bale wall to act as a sound barrier from the road.
Is it possible to build on top of an existing one metre high dry stone wall?
The wall is half a metre across but has wire mesh fencing sunk into it leaving a depth of only 40cm. The wooden fence posts are spaced one and a half metres apart with mesh attached all the way along. The wall is approx 100m long and I’d like to go one and a half metres high. Is any of this possible
As long as the wall is sound and can handle the extra load of the bales, you will be fine. Sounds like a great use for an old wall.
Thanks Andrew!! I just need to persuade my man now that it´s a good idea.
I’ve got a problem with viewing your page properly via the most recent version of Opera. Looks fine in IE and Firefox however.Hope you have a really great day.
Thanks for the feedback Calvin. I’ll let my webmaster know. Have a great day!
Hi. I am interested in building a bench/wall around my pool and. I would like to include a way to have a garden be part of the wall.
I am also interested in having a canopy extend over the bench across the pool giving the pool shade…
Can you direct me on where to look for ideas of how to accomplish this?
thank you…
Hi Judy. I hope you don’t mind me tooting my own horn here. I am teaching a landscape wall workshop in New Mexico this September (www.StrawBaleWorkshops.com) and that will be a great way to learn the details of the construction. We’ll likely have some details to build into the wall there as well and I can answer your specific questions in person, hands-on, if you can attend. Hope that’s a good option for you.
Andrew, I would like to build a bale wall around a garden, and had a question from your comments above. Do you really need a 1 foot thick solid concrete foundation, with a 4″ x 4″ sill for the bales to sit on if this wall is just a landscape wall, with no load bearing needed? That seems like a lot of concrete. Would there be another option for the foundation?
If the wall is relatively small, it can be a thinner concrete bond beam (4″ minimum). The concrete not only provides support for the load of the wall, but also for the uplift the wall will face due to wind loads. It’s important, in my opinion, to build the wall to handle all loads that will be or are likely to be applied to it. You could drop from a 4×4 to a 2×4 if you really want for the toe up; however, I much prefer the strength and the convenience of the 4×4. It makes nailing the mesh MUCH easier and the wall much stronger in the end (again, considering the loads).
Hello there,
Thanks for all of the information, such a great site and resource. I am interested in building a privacy wall out of bales which would be 6′ to 8′ tall. I can’t find information on building a non-load-bearing bale landscaping wall of this height, any advice? I live in the high desert of Southern California, so it can get windy, not much rain but when it rains it pours, and there is snow in the wintertime.
The key to the wall is going to be protecting it from the wind. A wall that high can blow over if not built properly. I would suggest either making it self supporting by creating a serpentine shape or using buttress walls every 10-15′.
Hi Andrew,
How would this need to be modified if building a stem wall for 24ft yurt to sit upon?
Thanks!
Chana
That would depend on the required loads. The curve of the yurt could be made in a similar way to what I have shown here. Because yurts don’t have much mass to them, the load they create is small and the uplift potential is also small.
a modified version of this:
http://southwestadobeyurt.blogspot.com/
Also wondering if earthbags can be used for lower portion of wall in lieu of concrete, and straw bales on top and if so any resources you know of explaining how to do that?
Thanks Again!
Chana
Earthbags can be used in non code compliant structures, but not if codes are enforced. They do not provide adequate tensile strength for foundations to pass code.
Thank You!
Andrew, love your column. I like your ideas about the landscape walls. However, I would like to make a series of retaining walls. I live in Southern California so we get very little rain, but when it does rain it really poors. I don’t expect wind to be a problem because I want to put the walls to work terracing a hill. Of course this presents a problem with moisture and the force of hill. I was thinking about solutions but would love your advice. My thought (after reading your article was to continue the pond liner down the back side (hill side) of the wall and then add 4 inches of gravel to the backside to provide drainage. As to the outward force of the hill I came up with two theories. 1. Take a 4-6 piece of rebar with a washer on the one end and hammer it into through the top bale into the hill. 2. Extend the cement footer 6-8 inches into the hill, once you back fill it the weight of the hill should provide its own support (I hope). What do you think.
Hi Ike. I don’t think that the bales will provide enough strength to support the earth behind them. Even with the use of the rebar and concrete, I don’t see enough strength in the bales themselves to complete the system. 🙁
how tall can you make the wall? =)
As tall as you like. The taller it is, the more you need to provide perpendicular supports like buttress walls or use a serpentine design.
What does a buttress wall look like in the about cases? I am interested in building a 15 ft tall
Wall. Also concerned about mold/unwanted wildlife becoming a problem. Thanks s that common?
Thanks,
Scott
Hi Scott. mold and unwanted wildlife are not a problem as long as the wall is built properly and well sealed from weather and critters. A buttress wall is a wall that is tied perpendicularly into the main wall. You can learn more on this post or by searching “buttress wall” on line.