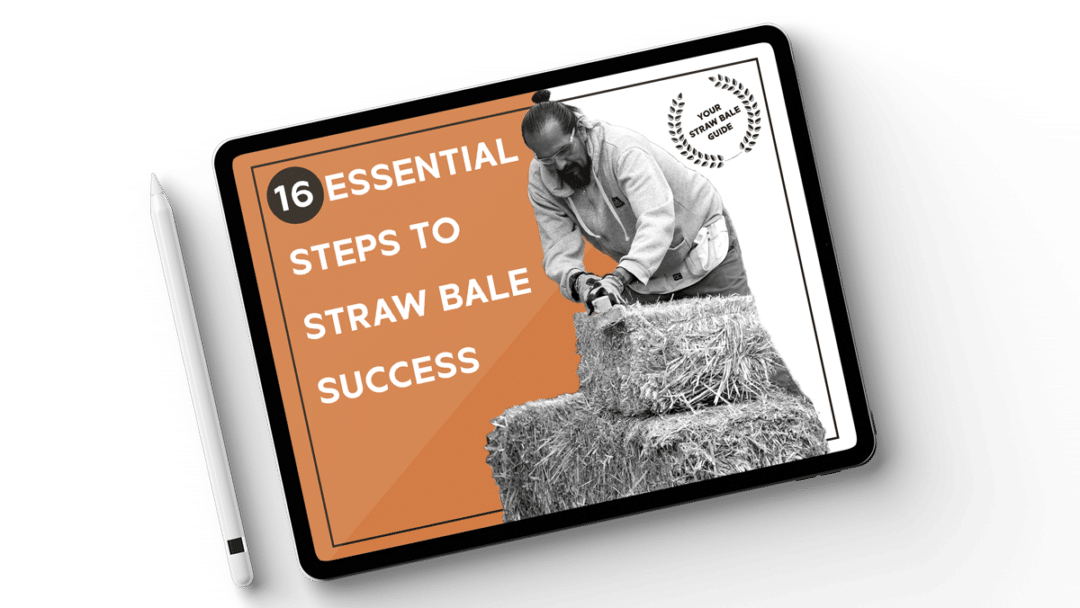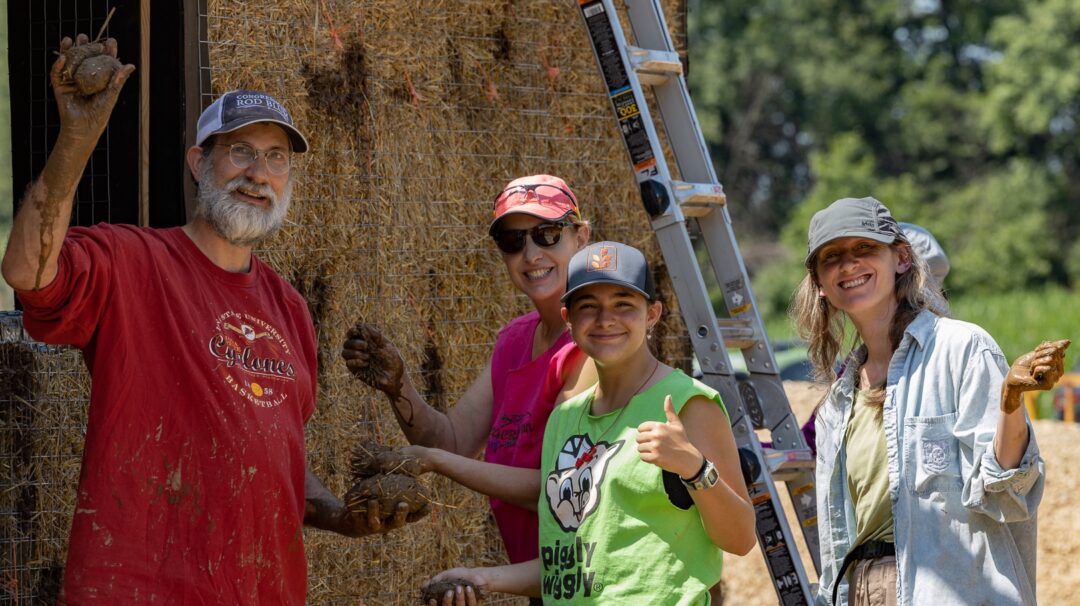We are currently building a house where the architect has called for baseboard trim to be used throughout. That is fairly standard delivery for most homes; however, is much more difficult in bale homes due to the undulations in the bale walls and the large curves in corners.
Making the situation even harder is the fact that the architect has called for stain grade wood to be used. Again, this is possible but difficult. To ensure that the trim follows the undulations of the walls properly, you may need to use 1/2″ stock rather than 3/4″so that the material remains flexible. In addition, you may need to score the back side of the trim to allow it even more flexibility. This is almost always required in corners where the trim is forced to make deep bends to stay tight to the wall.
When installing the trim, be sure to use nails and glue to hold it in place. Nails alone may allow the trim to pull away from the wall in places. If you can use paint grade trim, you will find it easier to bridge the gaps with caulk and paint; however, keep the trim as tight to the wall as you can because caulk and paint are no substitute for wood/wall contact.
In many homes, we eliminate the base board trim entirely and finish our plaster to the floor. This is hard to do if a floating floor or wood floor is installed as a gap is required against the wall for expansion. That gap is usually hidden by the trim. For that reason, planning is required for your finish trim when you are building the walls and plastering them. You will need to know what type of flooring will be installed and how that will finish to the wall. You don’t want t o spend the extra time plastering tight to the floor only to realize you will have to install base trim.



12 Responses
Wouldn’t you need to do something special when plastering if you don’t plan on using base trim? I assume the plaster would get knocked off of the wall while sweeping the floors, etc… How do you protect the plaster?
You do have to take extra care to adhere th eplaster to the wall along the base. The final coat of plaster should be applied over a base adhesive to help with this. There are several available and most finish plasters require the use of one over the entire wall surface. Other than that, try not to whack the walls too hard when sweeping! In all seriousness, plaster is brittle and so relative care should be taken not to abuse the walls.
What flooring options work best with Strawbale?
I like several floors. It depends on what you are after for style. Concrete slabs or earthen floors work really well and eliminate the need for baseboard. They also add thermal mass for natural heating and cooling.
If you go with a non slab floor, I like cork and bamboo the best. Good luck.
The point I want to make here is really important but quite subtle. I noticed it when we were doing the final coat of stucco on the inside walls of our house. If your ARc is high, and you are going to the time and/or expense of having the final layer of stucco dead square and plumb, don’t bother reading on.
If you are thinking about a lower Anal Retentive coefficient, then pay very very careful attention to the bottom 500mm or so of your walls. If the walls slope back from their lowest position there is no problem, even if higher in the wall there is a bulge. But a slightly over vertical section of wall low down triggers some very subtle psychological processes, about caves, and walls falling in. It is disquieting, because it is so subtle, and yet so pervasive. If you don’t believe me, try it on a first coat, and test the effect for yourself..
For subtle yet highly positive effects, spend a lot of time on making sections of wall that will reflect light into the building – like window reveals – smooth and evenly curved and so on; a high ARc here will be repaid many times over.
An ARc of 0.0 means shit everywhere.. An ARc of 0.999 means dead plumb, dead square, and even colour. This concept was originated by Dave Eisenberg, years ago! We had a high ARc on stucco colour and strength, and so had one team doing all of the stucco mixing for the whole project. We had a very low ARc on bales and inner layers of stucco, because we knew the final coat (done with a higher ARc) would be all that was seen..
Be aware of your habitual ARc, and whether you need it to be the same all the time!! Another use of the concept: Have a very high ARc about loose straw, electricity and sparks when laying up bales.. We swept the whole are twice a day, had buckets of water and sand around, and allowed no electrical tools within 5m of the walls.
Thanks for the comment Warwick. I want to clarify a couple points on this about attention to detail in plaster. The first two coats of the plaster are the “meat and potatoes” of the system. If you do not do a good job on those coats, you will see it in your final coat. The final coat should only be about 1/8″ thick. This is not enough to hide major problems in the brown coat. The brown coat (the second coat) is where all of your leveling should take place. The scratch can be a bit less detailed as its main purpose is to anchor the plaster to the wall and fill any major voids in the wall not otherwise covered with stuffed straw, slip, or other materials. Finally, I disagree with the idea of spending less attention to detail on the bale stacking. I know several builder who believe in this idea as a means of saving time. In my experience, it doesn’t work. Stack the bales tightly, smooth the surface with the weedwacker or bale rasp (see my post on “throw away your weedwacker), and get the surface properly tamped and prepared for plaster. The time you spend doing this will save you time and money in the plastering stage and you will end up with a better looking wall.
On another note, power tools are fine near the walls as long as they are used for their intended purposes. In no case should a solder flame be used in a bale house once the bales are in the walls. ALWAYS keep a fire extinguisher on site at the ratio of one extinguisher for every 500 SF of floor space.
I agree there are areas that do not need as much attention to detail. I also agree that people can drive themselves nuts trying to get a perfectly straight bale wall with a tamper and a weedwacker. There is as line that needs to be drawn, just be careful where you draw it.
Hi Andrew.
Thanks for all your great information that you provide to us. While reading your blog about baseboards, I have a question about flexible baseboard. As I understood with concrete or let’s say ceramic tile floor plaster can go right to the very end and touch the floor. For the hard wood floor or for the laminate floor baseboard need to be used. That’s logical, since the small gap between the laminate (or wood) and the plastered wall will be ugly looking and it’s impossible to plaster right to the very end. What about flexible baseboards. Like those that are used in all offices, schools and hospitals. They are used with vinyl-tile floors. They are flexible and can go around a corner. Can they be glued to a plastered wall? Have you used them?
Also, have you seen this idea? Putting a plastic tubes into the floor, the same way as heated floor is done. But instead of using electrical heating elements use plastic tubes that used for electrical or plumbing. They are cheap at Home Depot. Then connect the whole floor system to a solar heater that gives a hot air for free like this one (www.youtube.com/watch?v=PqObr-M39Ug) or this (www.youtube.com/watch?v=bRZvAAqzXIw). Thanks Andrew.
Hi Dimitri. That baseboard would likely work as long as the coverage is big enough at the bottom to cover the gap. I have not seen the system you mention about the piping. I’ll have to check it out. Thanks for the links.
I saw one installation where the baseboards were made of full sized 2×4 fir with a mittered edge. These were nailed to the toe-up boards after the wire was in, before any plaster was applied. They acted as a plaster stop, and got buried by 1 to 1.5″. This allowed for straight and easy installation yet the plastering perfection could wander a bit without reducing the effectiveness of the baseboard as a kick-surface or mop stopper. It looked great too. I only wonder about how to incorporate rounded features like those found at door openings -ideas?
There are a few ways to install baseboard along a curve. One is to “back-kerf” the trim board so it will bend easily. Another is to steam th wood so it will bend and then nail it in place while eit is still pliable. A third way is to use rubber trim that bends to fit just about any curve. The costs go up as you move from the first to last option presented.
I am nearly ready to plaster the inside of my structure and I wanted to know if I should plan on installing the bamboo flooring before or after I plaster. I don’t want to use baseboard trim but I also don’t want to be left with a gap at the edges. Thanks!
The hardest spot to deal with this is at the curves to exterior doors. You can use a j-channel at the base of all the interior walls to stop the plaster so that there is no gap showing; however, that is not easy to install on a curve. If you prefer, you can use a piece of foam to create a plaster stop on the curves and then remove the foam after the plaster is complete. It can be difficult to install the flooring after the plaster if you need to slide it under the gap provided by the foam and j-channel, but it can be done in most cases by starting at an exterior wall and working your way into the room. Hope that helps.