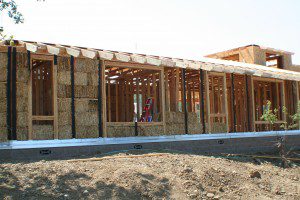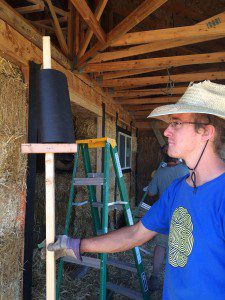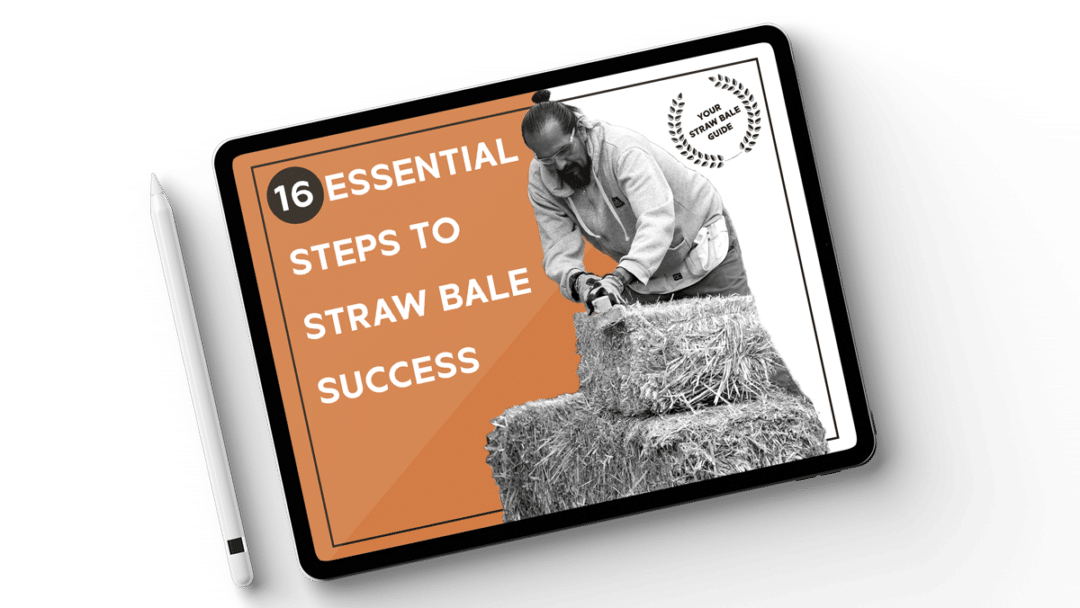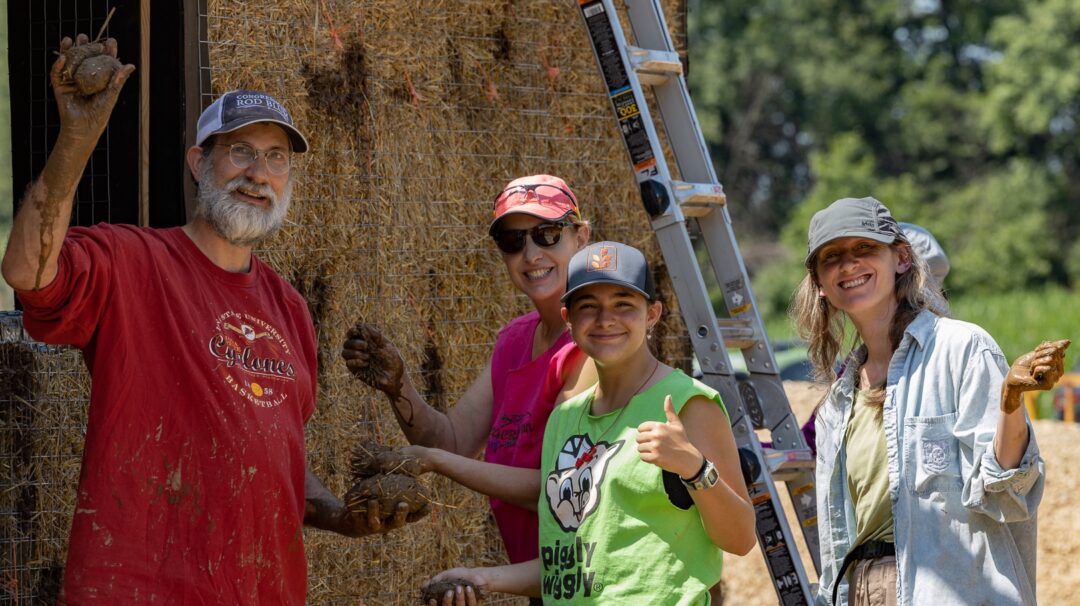
Add 4″ to that width for some overlap (I’ll tell you why in a minute). Now the roofing felt to the chop saw (use an old blade because the felt will gum it up terribly!)and cut the roll into smaller rolls matching the width you determined. Cut slowly to stop the felt from melting to itself rendering it useless. Now you have precut rolls of the size you need to move quickly through the structure. These rolls are not only cut to size, but also easier to carry around the job site and up ladders if necessary.

You could stuff these, but it is hard (because they are only a few inches deep) and very time consuming (now you’re back to where you started with lost time!). The extra roofing felt (4″ over cut) acts as backing for the plaster as long as there is no more than an inch or so of space behind the felt. The other 1-3 inches of felt laps onto the bale, bridging the gap. There is no significant affect on the R-Value of the wall and the process is sped up greatly. Again, the faster you can move through the baling process, the sooner you can get the bales protected with plaster.



4 Responses
Hi Andrew
Thankyou for the wealth of information you have on your web site. We are building a straw bale house in the South West of Western Australia (Ladder Truss System). We are at the rendering stage and was very interested in your article regarding roof felt over timber. Do you know what they refer to as “Roof Felt” in Australia ?. Is it a foil with a bitumous coating ?
Regards
Nigel Pitts
Hi Nigel. That’s hard to answer as I never remember the name. Basically, you’re looking for something that will isolate the wood from the plaster. It can be a bitumous paper, or even damp course. Hope that helps.
Hi Andrew,
I’m most grateful for all the content you provide on strawbale construction. I’m actually in a very similar boat to Nigel (above comment). We are in Victoria, Australia and I’m looking for the same product?
Is there any issues using polyethylene dampcourse? I can’t seem to find any roofing felt or bituminous paper. Alternatively we have aluminium coated with bitumen?
Thanks for your advice,
James Daley
Hi James. That would be fine. The idea is simply to create a moisture proof barrier between the wood and the plaster while still providing some type of “tooth” for the plaster to grab on to. If you find that the materials you have available are too slippery to hold any plaster, you can simply add more plaster lath over the wood frame after the damp course is installed. Cheers.