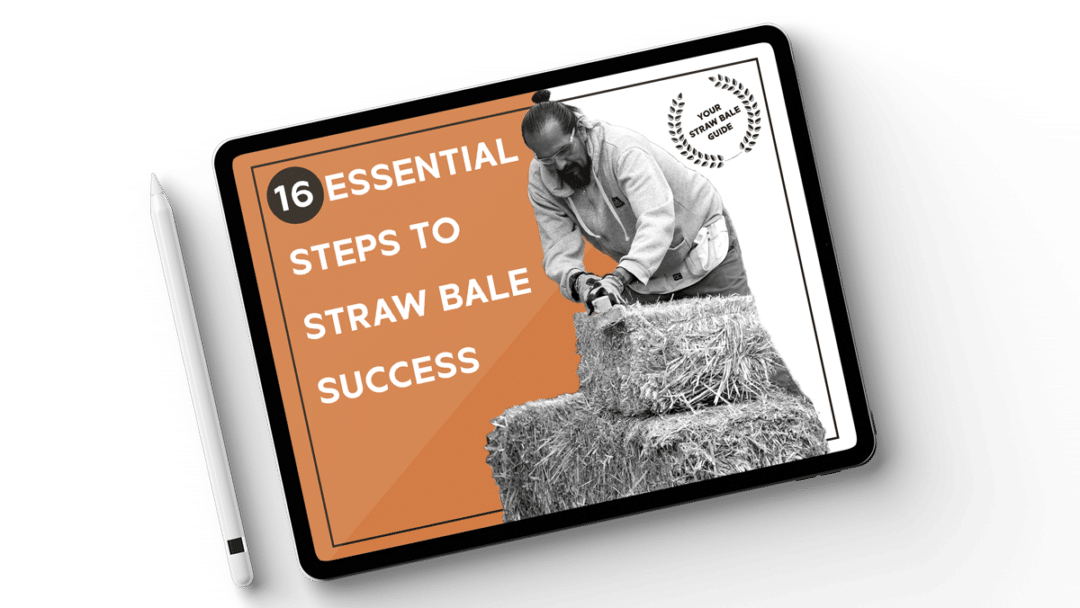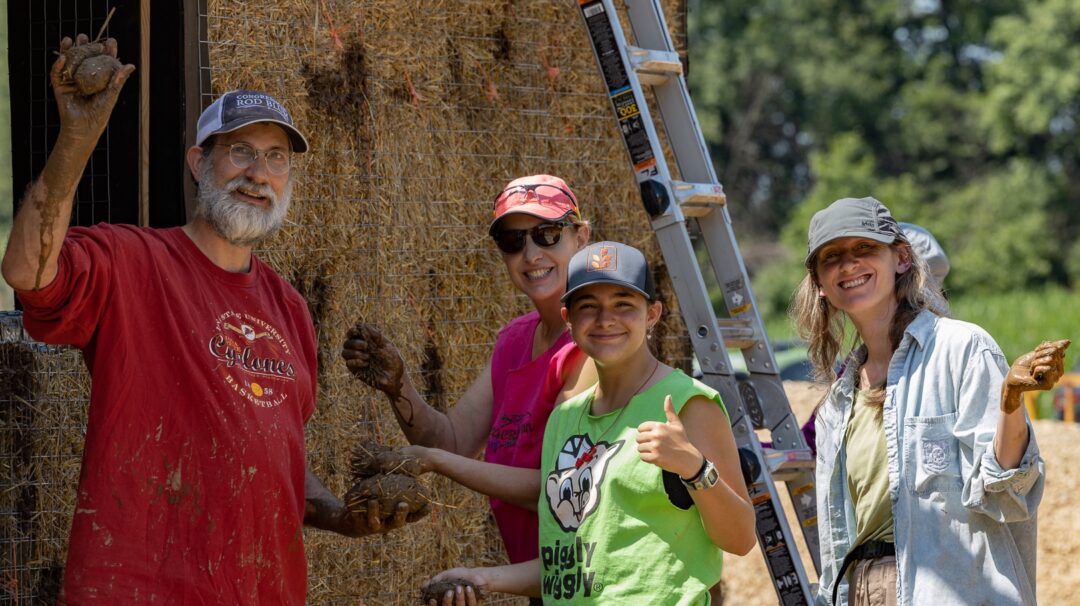
Another place to consider toe up placement and bale thickness is when stairs are framed in against a bale wall. For example, code calls for 36″ clear space for the stairs. If you place your toe ups any closer than 2″ from the edge of the stairs, you run the risk of not passing your final inspection. This is true because the 1 1/4″ plaster (roughly) would extend into the plane of the stairs.
We hold our stairs to 39″ in rough frame rather than 36″. I suggest you do the same to avoid problems down the road. Even if you end up with a stairway that is 2″ bigger than code minimums, you will be happy you did it. There is nothing like having a finished house that the inspector will not pass on final inspection because of a tight stairway.


