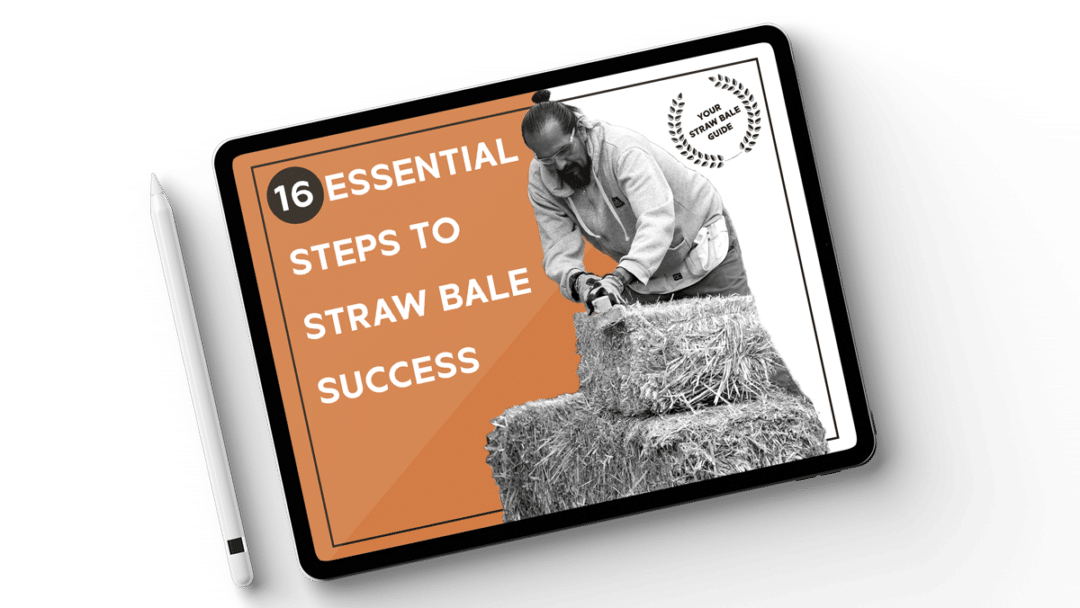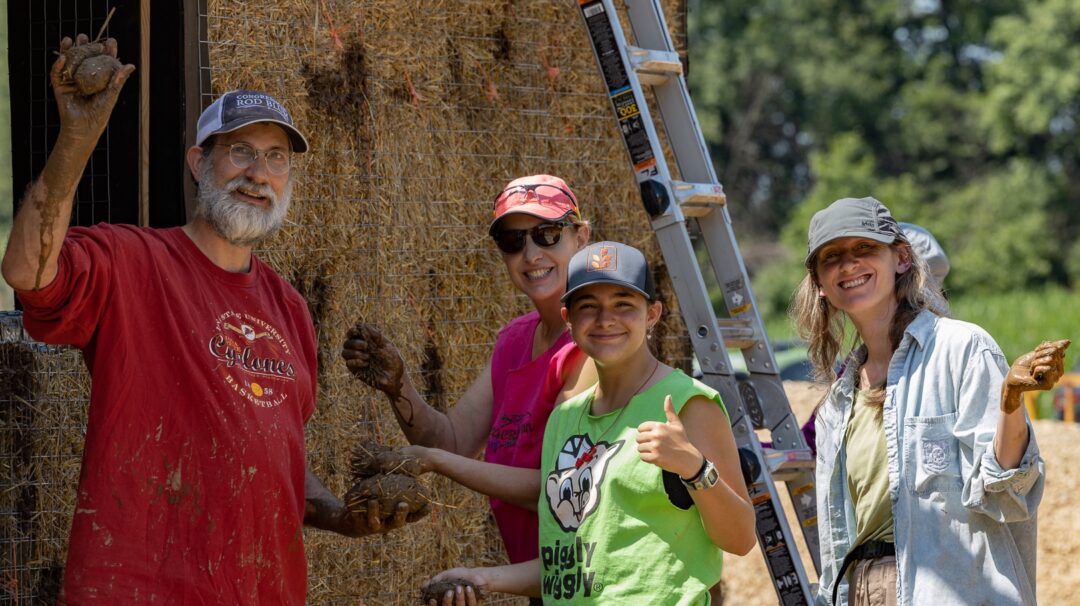How to Build with Straw Bale Walls Over a Basement

I am often asked if a straw bale house can be built over a basement. The answer is always yes. A raised floor system, either over a basement or crawlspace, is no different than building a second floor on a bale home.
Interior footings will likely be necessary to carry the load of the floor system. In some cases, you may need to step these down into a lower sectional basement for continued support. Once they are poured, and in place, you can build your stem walls. You can use poured concrete or block, depending on your desired finish result.
With your stem walls in place, simply add your floor system to the top of the wall. Be sure to account for the dead weight of the bale walls when calculating your floor joist size and spacing and when considering how many interior beams or girders will be required to split the load across the span of the house.
In some cases, you may need to build a secondary bearing wall directly below the interior face of the bale walls to transfer that load off of the joists. When necessary, this actually creates a great place for running plumbing and electrical in a finished basement.





23 Responses
Great site! In regard to a raised floor, I have designed conventional homes with the stem wall having an “inverted brick ledge” along the top that accepts the joist (you have to use treated between the joist and concrete). This method might save some money on flooring systems since the bulk if not all of the load of the standing bales is on the stem wall not the floor.
What do you think?
This sounds great to me. I have done similar systems here over the years in conventional. I can see that it would work for bale as well. The ideal situation is to limit the amount of concrete used in the stem wall as well as limiting the size of the joists. If I have to choose one, I always choose to increase joist size (or reduce spacing) before increasing the amount of concrete used.
Would it be possible to extend the floor joist (length) beyond the stem wall enough to center the bale’s over the stem wall?
Yes, that would work with the right engineering (i.e. size of floor joists).
Have you tried, or seen, insulated concrete forms used for a basement wall in a straw bale house? We would really like to have some unheated storage under part of the house.
Yes David. They work fine under bale buildings. When using them as a basement floor or foundation, simply build your bale walls on a deck (floor system) that ties into the foundation walls. There’s more about this on my blog, just do some poking around and you should be able to find it. I think a keyword of “basements” would be a good search term.
This is a tremendous article, im glad I stumbled onto it. Ill be back later to check out other posts that you have on your blog.
Andrew on straw bale and basements. Is there any reason why one couldn’t dig the hole for the basement pour the footer. Have a perforated pipe and pea gravel set up that drains into a cistern around the outside of the footer. Build load bearing walls plaster them put a thick water proof coating on the outside plaster. Then place pea gravel along the wall as you back fill. Also with a paver walk way around the base of the house and good over hangs as details. Do you feel this would work without any problems or what problems could occur?
I’d be concerned about two things. First, you can’t drain to a cistern in most areas because of the risk of clogs and backflow/flooding. You may be able to work something with your local building department to design a proper system for this idea.
Second concern is the use of bales below grade. Even though you have a good idea of creating water proofing and the gravel would be good to create some relief of moisture, I think you could still have problems with the overall concept.
Andrew,
What about the new trend of using Shipping Containers as structural components of buildings, I was wondering if these could be used to form the basement then the straw bale home be build above it. The shipping containers would be utilized not only as support and load bearing but the space inside them (rectangle formed by them) would act as a basement?
That sounds interesting. I don’t know how much load those containers are rated to hold above them. If they fit the bill and aren’t subject to rust out, that could be cool.
I’m curious about integrating strawbale and shipping containers. If the bales are not load bearing, can they be stacked (and plastered) around the exterior of the containers, which would serve as the internal frame? The context is in an arid environment.
Hi Elzi. Yes, that would work. There would obviously be some issues related top moisture that would need to be dealt with, even in an arid climate, but the bales could most definitely be used to wrap the container.
Andrew
I have a question about building with basements. If I were to build a structure with a timber frame and straw bale walls, would I know my footer will have to be bigger to handle the weight. If I were to build a cinder block foundation, would I need to make it 2 blocks (16″) thick to hold up the weight or would one standard wall (8″0) still hold it?
Good question Smitty. Assuming all engineering to be what I have typically seen (and I should make it clear that I am not an engineer so you may need to run this by yours) you would not need to create a wide footing specific to the bales for a basement wall. The bales would be carried by the floor framing.
As a side note, if you build a structure with a slab on grade and timber frame, you would not have to make a wider footer for the bales. The frame would need to be carried by the footer where as the bales could rest on the slab (on top of toe ups, of course).
We have an existing concrete base with columns (ground and 1st floor) that has been waiting for a house for years. I want to infill the walls with straw bale but a having trouble finding a way to ensure the bales and concrete slab and columns do not come into contact. Should I lay a layer of bricks? use adobe or md and sand? How will the fact of the bales sandwhiched between two cement ends affect the house ? We live in Turkey with very hot long summers but cold, snowy winters (2 months)
Hi Claudio. That is an important detail to pay attention to. Any material that is thermal mass and masonry (brick, adobe, etc.) will act as a vehicle for moisture. You would need to separate the bales from the concrete with wood, insulation, fabric, or some other NON porous material. Sand works well for the base, as does gravel, but in between wood toe ups, not as a stand alone solution. Hope that helps and good luck!
Hi Andrew Great article! Very simple and easy to understand. I am beginning to plan construction of my first straw bale home, I am planning a walk out basement. I was wondering if the correct way to build the basement walls for the walk out on a straw bale construction would be like conventional walk out construction where as you build a block wall on the back side and step it down on the front for the walk out then build knee walls on the block walls up to the floor system and then continue with the straw bale on top of the floor system. Also I am planning scissor trusses for my cathedral ceilings and was wondering if there is any concern with load on the bales with this type of truss system? Thanks for any input
I would build the underground portion of the house conventionally and avoid placing bales there. You can start with bales once you get above grade. The bales will have no problem supporting the roof loads if the engineering is correct for the roof design. That said, unless you are building a load bearing house, the roof loads are carried by the frame anyway so it’s a nonstarter. Have fun!
Hi Andrew, Like many, I’m planning to build straw bale(Post and Beam) house (France) and will be doing so over a Basement/Cellar. My intention is to cap the basement in a concrete slab and from the finished floor place the toe-ups for the straw bales.
The lime render will obviously cover the straw bales, the toe-ups and how much of the exposed or walk out basement wall?
Hi John. You can bring the plaster down to about 2-3cm beyond the transition to the foundation wall for a clean finish. I would suggest using a plaster stop there as well to keep a clean line. If you prefer to take the plaster to the ground, you can do that as well. It’s a personal choice. That said, if you have any termites in your area, it’s best to stop the plaster as in scenario one to allow you to see any evidence of termites on the foundation wall before they enter the house.
Hello, I have read the ICC strawbale building code appendixes. They state that you can only build a one-story house. If a basement would be considered a first story and the above house a second story, wouldn’t that be against code allowances?
Hi Candy. You are limited to one story for a load bearing straw bale house, but not for a framed bale house. The code says that a bale house can be more than one story with “an approved engineered design.” We do multiple story bale houses all the time. Hope that helps.