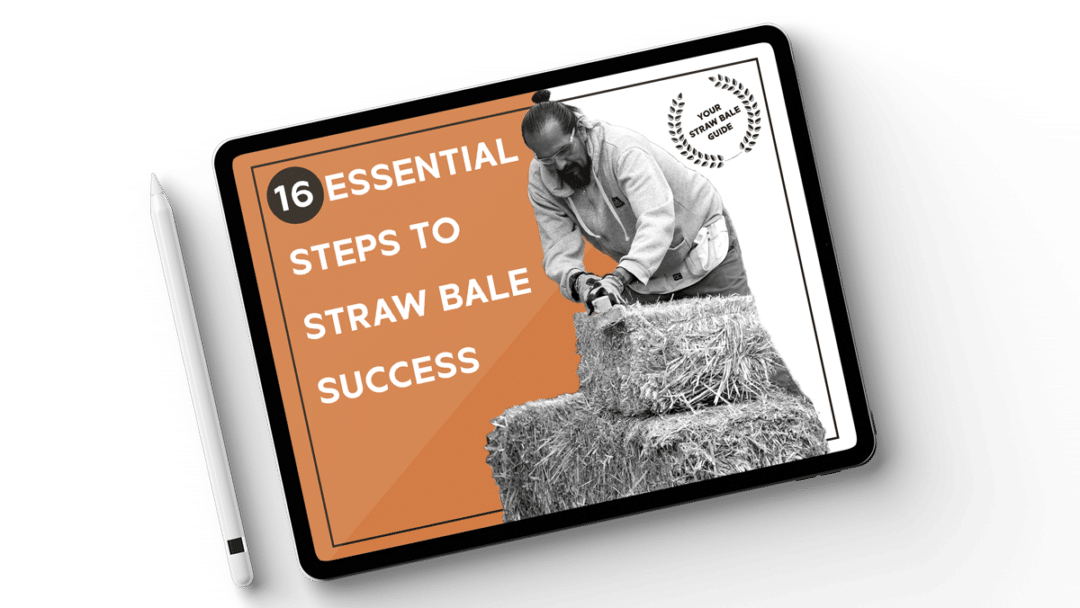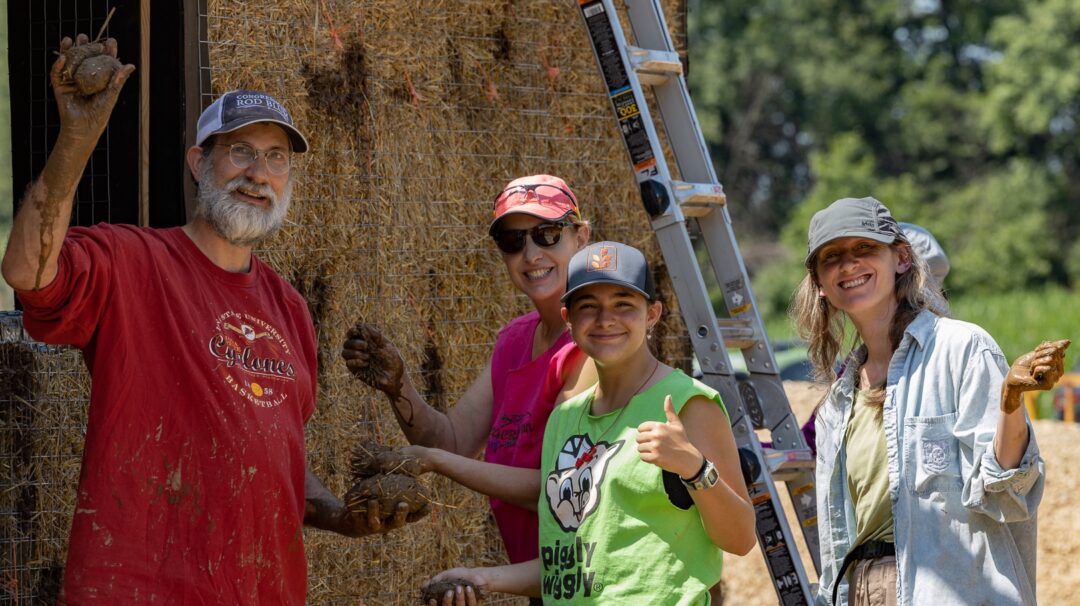
Urban Architecture-Award of Merit
Project Designers: Battle Lake Design Group, Inc.
Structural Engineer: Acius Engineering
Project owner: The Warehouse Loft Company Ltd.
Project Description
The Mill Creek Flex Homes’ project purpose was to develop sustainable residential infill within the inner city. This three-unit, 2-story row housing fits into the City of Edmonton’s vision of higher urban density in the “core,” while complementing the existing neighborhood’s built form. The development’s location and proximity to local amenities increases the desirability and livability of the project.
The building design creates open, functional public and private interior spaces on a small footprint. It is designed and constructed to showcase a contemporary, modern straw bale building in an urban setting. Collaborative design solutions using straw bale technology were developed for the challenges of the Alberta climate.
Cement-lime stucco and vertical cedar siding create a contemporary exterior that embraces traditional building materials and techniques. Organic, textured straw bale walls, exposed structural wood and concrete, as well as extensive window use, form the basis of a design that includes simple yet functional finishes and emphasizes locally-produced materials.
The project incorporates many “green” technologies and ideas, including passive and active solar systems, roof-top patios, and green roofs. Zero and low volatile organic compound (VOC) finishes, and a breathable exterior envelope, contribute to a healthier interior environment.
Mill Creek Flex Homes provides pleasing, meaningful and sustainable alternatives to single-family homes while enhancing the existing character of Edmonton’s mature neighborhoods.
Jury’s Comments
– Very sensitive architecture and the most sustainable project submitted.
– A good example of sensitive infill in Edmonton’s mature neighborhoods.
– The project could have been even better had the applicant challenged the existing zoning and sited the building envelope closer to the public streets. Moving the buildings forward would create an active urban edge.
– We always encourage green roofs and are happy to see them included in this project.
According to Rob Tom of Kanata Ontario, Canada, “the project is short listed for a national urban design award and the first apartment owner reports her first two heating bills for this winter were $21 and $31.” That’s a pretty amazing start, especially considering how cold Edmonton is known to get in the winter. According to the City of Edmonton’s website, “The average winter temperature is -15º C. Low temperatures of -34º C occur on average three or four times per year.” Yikes! I think staying warm is definitely worth $21 and $31 per month!



4 Responses
I thought the bale walls were supposed to breath? I am assuming the cedar has some sort of sealing on it. Is siding instead of earthen plasters an option for straw bale walls?
The walls need to be able to move moisture for sure. I imagine there is a system in place that allows for ventilation between the siding and bales. I’m still learning about this project myself, so I don;t have the answers just yet with respect to the framing and construction details. The overall answer is yes, you can use siding if you prefer; however, it’s not as straight forward as plastering in terms of the overall construction detailing.
Hi Sam, Andrew. To answer your questions. The exterior walls on the second floor (shown in the picture) are frame with rigid foam, so the siding is not on straw bale. The straw bales are used extensively on the main floor, and between units on the second floor for superior fire rating and sound suppression. I would never recommend putting anything on straw bales other than cement-lime stucco c/w tensioned stucco wire, especially in the Alberta climate.
Thanks for the details Chris. I know that the Alberta climate is pretty harsh, but I’m still not a fan of cement based plasters on bales. The cement pretty much kills the lime’s natural “pluses” and takes over as the main ingredient. How do you feel about using a Natural Hydraulic Lime #5 instead? It is very strong and is designed to work in the harsh/cold climates. That’s what I use in colder areas (Maine, New York, etc) albeit it’s not Northern Canada. That said, that is what was recommended to me for those far North climates by lime folks.