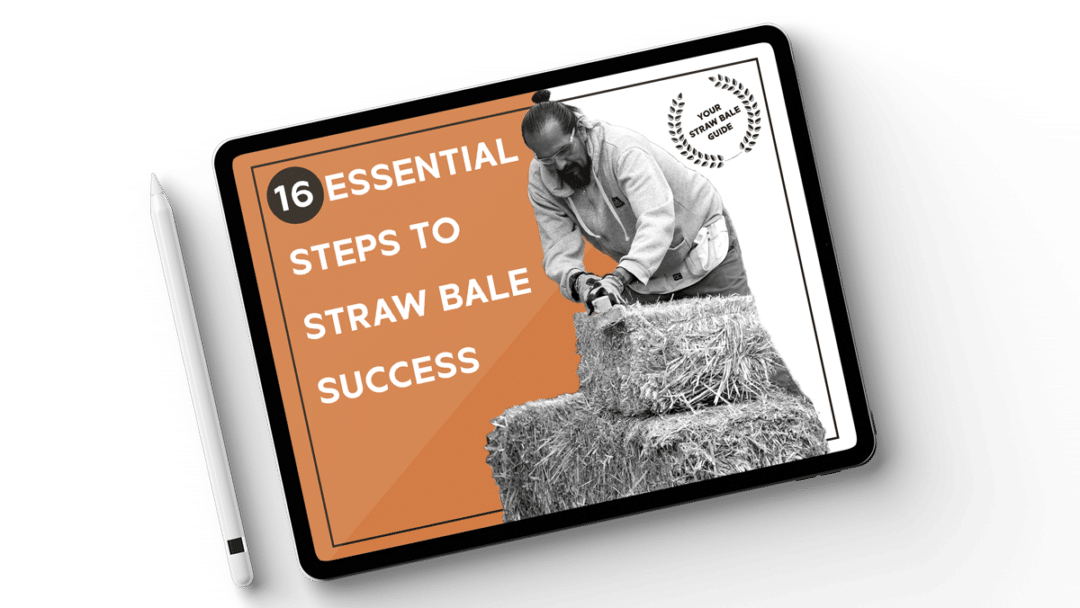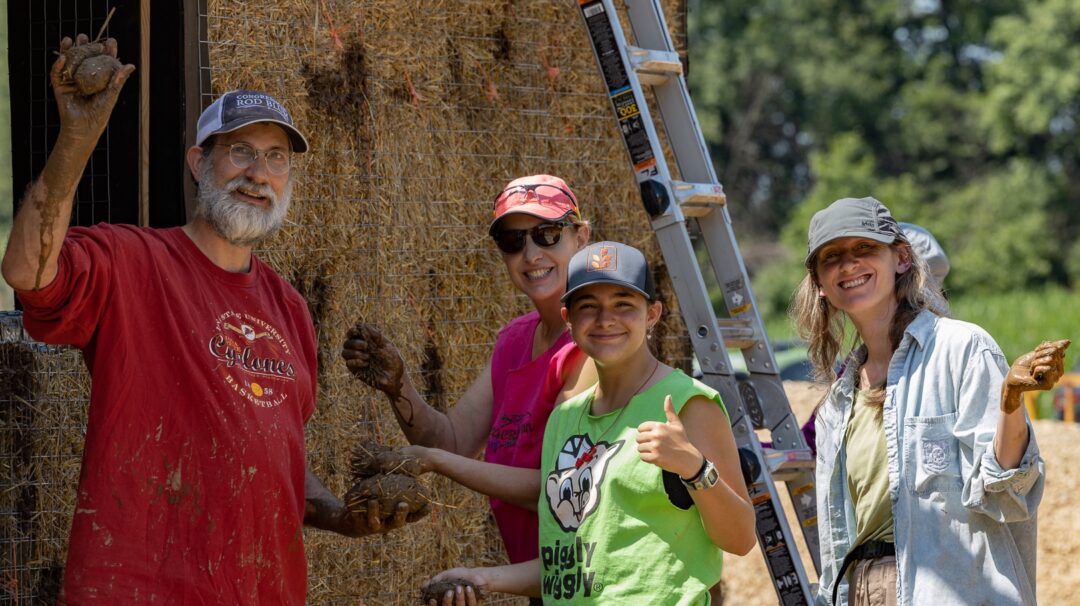When building with bales, it is often necessary to match a bale wall with a plywood sided wall. As an example, when a run of house wall lines up with a run of garage wall, the transition from bale to plywood needs to be taken into account. If you frame the walls of the house in line with the walls of the garage, they will not work out once the plaster is applied.
This happens because the addition of the plywood makes the wall thicker and then a standard plaster application over plywood is 7/8″ thick. If you add the two layers together, you end up with a total thickness of 1 1/2″ assuming a 5/8″ plywood sub-siding. This is close, but is realistically about 1/4″ thicker than the plaster on the bale wall will be. In truth, the exact numbers are not that important. What is important is knowing what your plaster thickness on both the bales and the plywood will be so that you can frame the walls accordingly. This is a prime example of paying attention to the details from the beginning, even if those details won’t “come into play” until the last stage of construction.


