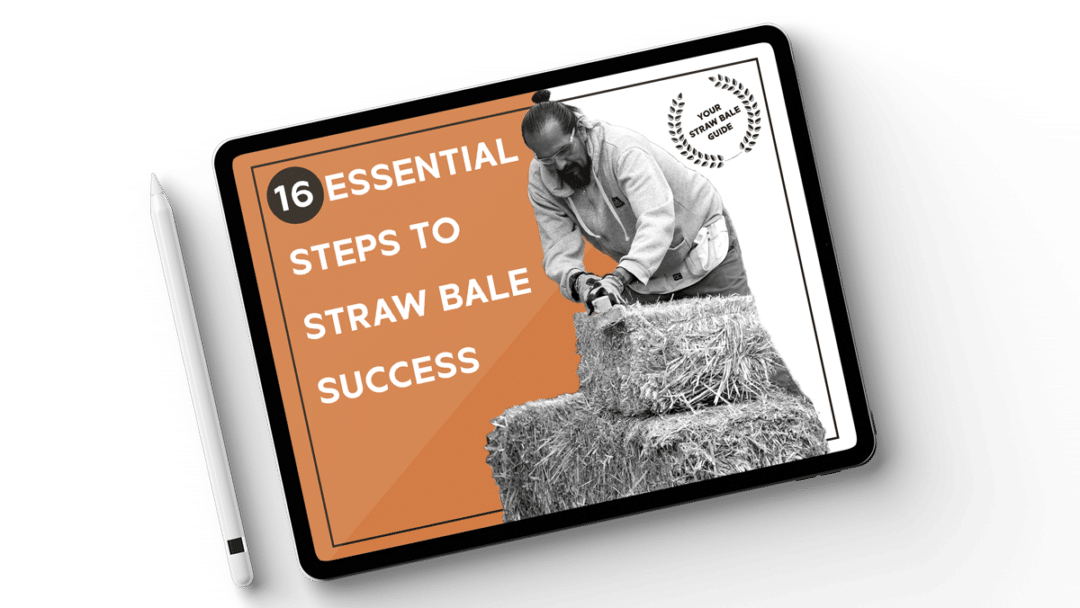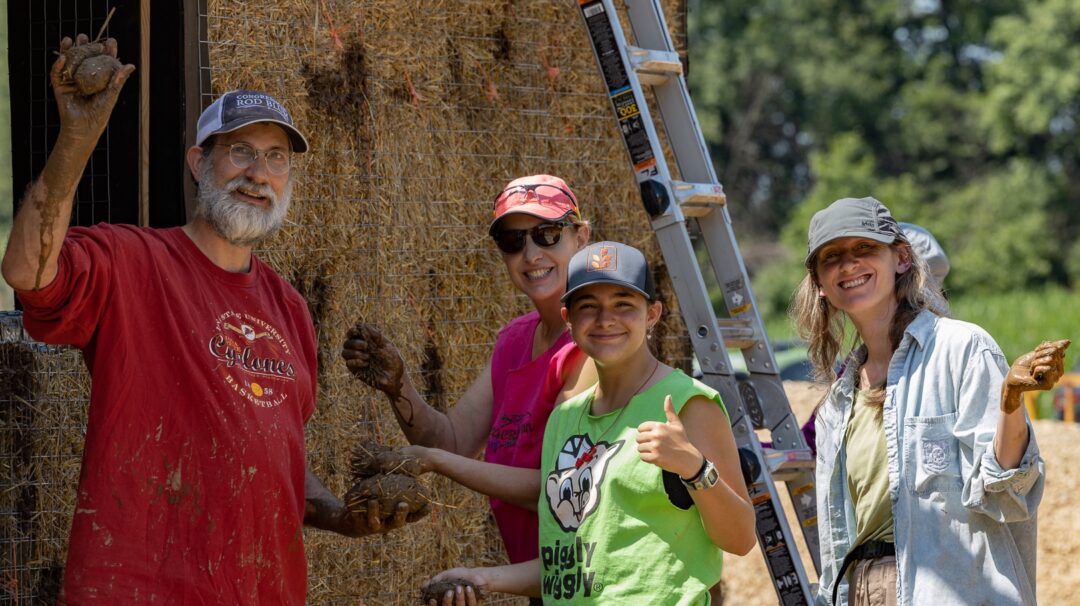
Cost Saving Tips For Straw Bale House Construction
Are you looking to build your straw bale house while keeping costs in check? You’re in good company. A build that fits the budget means reaching an ultimate goal that I think many of us, if not all, can relate to—a safe place for our family to call home.
Having just wrapped up a straw bale home design workshop, we know minimizing the construction costs of a straw bale house is at the top of many people’s minds as we all navigate through these interesting times.
And, while minimizing costs during construction is an ongoing conversation in all building methods, conventional or natural, we wanted to share some of our top suggestions for building with bales for you to consider as you make moves towards your very own straw bale home to help you best meet your budget.
If you have other tips to share from your own experience, add a comment below to share with other readers in the straw bale community!

Corners Equal Costs
The more turns, corners, bump-outs, and angles in your design, the more expensive it will be to build. All of those details mean more foundation work, wall framing, custom bale notching, plastering detail installation, flashing, and roof structure detailing. By keeping a straw bale house design as simple as possible, you reduce complexity and costs.
That doesn’t mean it has to be a zero-character, single-story boring box! We are, however, acknowledging that you will spend more money on the home the further the design gets from simple. This is true for the initial construction cost of the house and the long-term maintenance costs. For example, consider that the more valleys, skylights, and hips you have in your roof, the more chance you have for a future roof leak.

Know Your Budget Early
Share your budget with your designer and building professionals in the early planning stages. Then, you can discuss, with the benefit of their knowledge and experience, how to design and build to that number rather than design and build with hopes of hitting an unknown. It is easiest to make changes early. The more up-front and honest you are with yourself and your team, the more successful you will be.

Build Smaller
The total size of a home has a significant impact on construction, heating/cooling, and maintenance costs and should not be overlooked. How much space do you really need? A well-designed home will feel bigger than it measures out. For example, do you really need a great room? How many of us entertain at the level that requires a dedicated party room in the house?
Think about how spaces will realistically be used with your lifestyle in mind and design for that purpose. In many cases, you can double up on the room’s use. Murphy beds are a great example of dual purpose; they can turn a home office into a guest room. The point is if you design to the smaller end of what you need, you can significantly lower the building price.
The Census Bureau’s 2022 Characteristics of New Housing study shows that the median size of a newly completed single-family home in 2022 was 2,299 square feet — 20% bigger than in 1990. (source)
While the average number of people in an American household has decreased from 3.7 in 1940 to 2.5 in 2022. (source)

Get Quality Straw Bale House Construction Documents
Saving money by working with a less-than-qualified designer for what your vision requires will cost you money in the end, as the construction details won’t be as well laid out. That means more time head scratching for the builder and more mistakes during construction. It is easier (and cheaper!) to make changes on paper than on the job site.

Keep It Kitchen Kost Smart
One place where a lot of money is spent in most homes is the kitchen. Many people want new, larger-than-life stainless steel appliances. This choice is 100% fine, but it is an area of a straw bale house where savings can be made. For example, I can’t cook well enough to know the difference between the $3,500 range and a $500 version. Consider appliance selection a place to buy what you really need and can appreciate for its function, or find a more budget-friendly option.

Aim For Clean Roof Lines
This is similar to ‘corners equal costs’ and worth another call out! The more intricate the roof design, the more expensive it is to build. Intersections, pitch variations, and other details make construction harder and increases the labor necessary to complete the build.

Consider Your Finish Materials
Everything from roofing (metal versus composition shingles, for example) to flooring, cabinetry, window coverings, countertops, and landscaping can have a significant impact on budget. Find affordable options that still meet your priorities.
Electrical lighting and plumbing fixtures are another place where money can be saved. As long as the fixtures are safety-rated and have good reviews, a light is a light. (Okay, that is a bit unfair, as it really comes down to personal preference.) Buy quality, for sure, but if you are seeking to save on budget don’t go with the top of the top of the top of the line fixture in every room.
The same goes for plumbing fixtures. There are differences in quality when it comes to fixtures and much of it is unseen. For example, solid brass versus plastic innards will make a fixture last much longer. Pay for the quality you need, and avoid getting sucked into the latest trend!

Do-It-Yourself
Be thoughtful in trying to save money by doing it yourself. Unless you have home-building job site experience or some expert help, taking on the general contractor job is probably not the best way to save money. You will be away from your place of work, thus not making money, and slower than a trained general contractor.
Either pay for professionals to do what they do or plan space into your timeline to learn everything you can about the construction trade and running a job site to be successful at doing it yourself. Then, you will be in the best position to save money as your own contractor.

A Word On The Unexpected
The unexpected can happen to the best-laid plans. I’m betting most of us have had experiences of something costing more than you think they will.
The solution? Instead of trying to know the unknown, plan on having roughly 5-10%* more money than you think you need in a separate fund that you can draw on as necessary to complete your job. This extra cushion of money will help reduce stress as long as you don’t use it as a “free access bank.” Use it wisely.

Conclusion
In the end, we all have differing priorities, and there are many ways to minimize construction costs while building your straw bale house. Your priorities will help guide your choices in what cost-saving measures you adopt and how to meet your vision. For me, being able to sip my tea in front of a small woodstove and have it as a backup heat source is a must-have, and I will happily invest more to gain quality in that home feature than, say, custom window sizes—standard window sizes will do just fine for me!
Decide your priorities. Do your research. Approach decisions for your straw bale house from the perspective of what you really need in a home, what you really want, and what works for your budget. With those three things in mind, you can make well-informed decisions as you move through the bale home design and build process.
Want to learn more about straw bale houses and building one?
Want to do so for FREE?
Sign up for our totally free 16-Day Straw Bale e-course!
Find out more & sign up HERE.
* Reference: “5-10%” is from BuilderPad, a construction management software provider. Similar recommendations appear from other home building industry areas such as the Federal Housing Administration (FHA), Mortgage Bankers Association (MBA), American Institute of Architects (AIA), and National Association of Home Builders (NAHB.)



5 Responses
Thank you for the tips! I finally have a floor plan. I made it as simple as possible, so that someone with my small bit of experience can build it. I was worried about being able to lift things up, if I have to do much of the building by myself, so I did just one level. The exterior footprint (right word?) is 1000 sq ft (25′ x 40′), but about 874 sq ft for the interior, accounting for approximately 2 feet wide bale walls.
The budget related articles are a great help, thank you! Do you have any recommended template for basing a budget/ cost worksheet for a straw bale house? The materials and methods used in straw bale building are quite different and some things are not included in a conventional building cost sheet. I don’t want to miss out on a subtopic when trying to estimate costs.
Great question Alana. The vast majority of things are available on a conventional cost basis sheet. There are some obvious missing items and some not so obvious. Unfortunately, the cost sheet that I use does not show the “not so obvious” items as I added them into the more obvious line items before calculating prices. For example, a line item that says “plaster prep” would include mesh, plaster lath, stuffing, sewing, adding roofing felt to wood, and other detailing. That’s not called out on my paperwork, but I know it belongs. I would suggest you do a similar thing by editing a standard cost basis estimation sheet. Hope that helps.
I am looking into building a straw bale home but am not able to join in the construction. Would you have the names of contractors in the Phoenix AZ area and the approximate cost per sq/ft?
Hi Michelle. Cost per square foot will depend on local construction costs and I hesitate to guess from a distance. I would suggest you talk to a builder to get better information. We don’t have a current name to share for your area, but check back as we are adding professionals to our list all the time. Here are some additional resources on estimating.