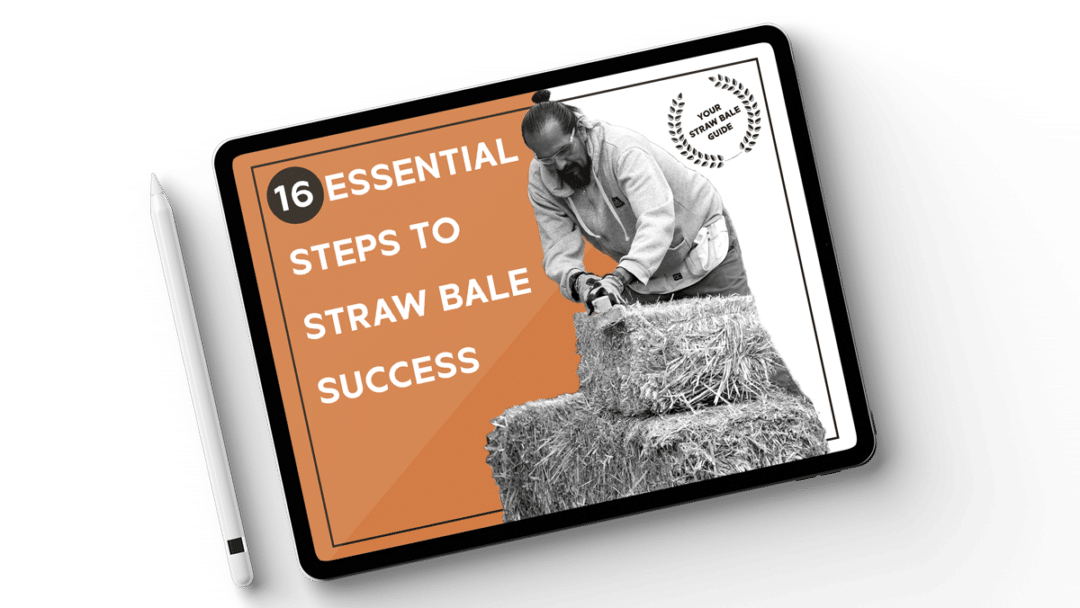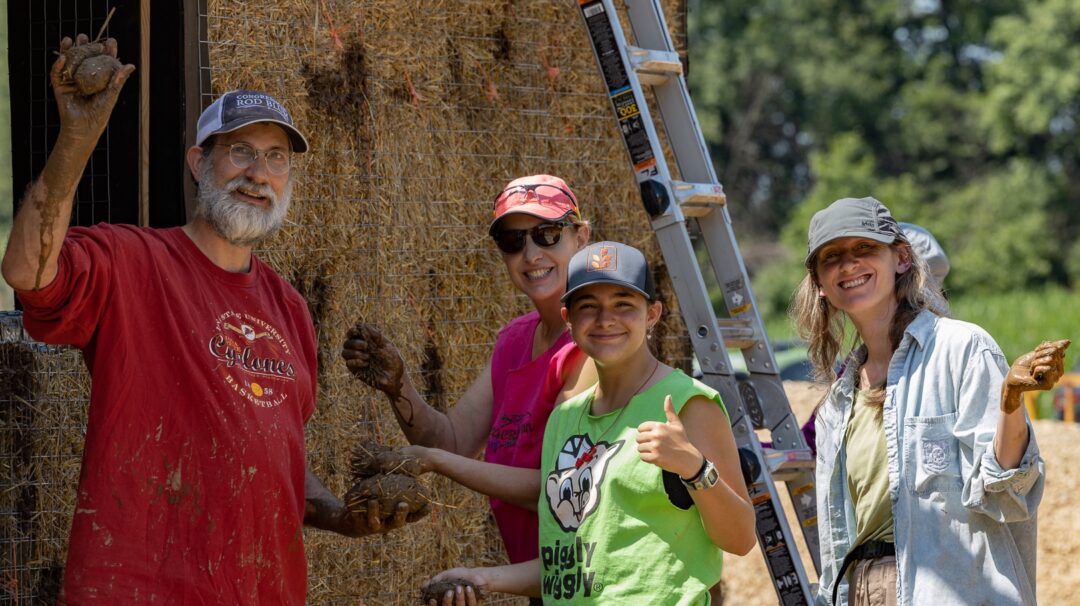Here is a question from a reader:
========================
HI ANDREW, I HAVE THE THREE PART VIDEO SET AND WAS TRYING TO GET THE BALL ROLLING ON A 30X35 GARAGE W/ BONUS ROOM ON TOP.THE INSPECTOR WANTS TO SEE ENGINEERED DRAWINGS. WHAT DO I DO? THANKS FOR NOW. ROB
========================

You may have a need for an engineer to get the inspector into a place of comfort. Depending on your system, you may also be able to get by without an engineer. If you use the welded wire mesh engineering as shown in the video, you can go to www.EcoBuildNetwork.org and download the engineering testing from the site. This will show the inspector that you are not just making this stuff up! The name of the file you want is something like “Cyclic Testing in Straw Bale Walls,” and it is found under the straw bale test results button on the right-hand side of the home page (it has been a while since I visited the site so the layout may have changed).
Another option is to use HardyFrames for your shear engineering (www.HardyFrame.com). This will ensure that the shear design is covered by a tested and accepted material that the inspector will understand and perhaps even know. Assuming that the rest of your framing is simple, there should be no need to engineer the building. Roof trusses are covered by the manufacturer engineer report, and you can get your lumber yard to create an engineering report per the manufacturer for the floor framing. Wall framing is the only potential spot for concern at that point, and the beam sizing is pretty simple to do. A quick conversation with an engineer or a look through the span charts for beams within the code book should allow you to take care of that. Good luck.



6 Responses
Andrew why don’t you write a book on straw building?Also where do you get the straps to draw the bales down? I and others would like to build but don’t know where to get these straps. Thank You Cliff
Cliff,
I have thought about writing a book, but there are already so many out there that I don’t think it would be worth all of the effort to try and “re-tell” the story of straw bale construction. I am approaching the task of teaching straw bale construction from a different angle with my DVDs and web content.
In terms of the straps, I assume you mean for load bearing construction. If that is the case then you can find them at http://www.Cordstrap.com along with the tools necessary to tighten them.
I have designed and built a two story straw bale house and San Diego County required engineering. I am a Civil Engineer and did it.
Stan, I am looking for an engineer. I have the plans but know I will need engineered plans for the permit. I live in Phoenix and will be building my second straw bale home soon. The last one was in the San Bernardino Mountains near Lake Arrowhead. The planning department had engineered blue prints and wanted to see them at each inspection. So, maybe you can tell me where to find an engineer that is familiar with straw bale post and beam construciton. Oh, one more thing. The engineers who designed the house I built in California cost the owner an extra $150,000 by over engineering the home. The sizes of the beams were massive and cost a lot of extra money. Just something to think about to those who hire an engineer and get a CAD blueprint. Make sure it is no overkill, the cost is high.
Hello Stan. I am a structural engineer with licenses in 9 states, including AZ (CO, CT, ID, KY, MN, NM, PA, WY). Half of those states are for strawbale projects I have done. I am experienced in strawbale and would love to help you. I am in Colorado and working out of state is not a problem, as long as you have an electronic set of plans you can email, or a paper set to mail. I am also a timberframe engineer so fully understand your post and beam construction. Along with being a trained and experienced engineer, I spent a lifetime, over 35 years, building houses, additions, commercial, installing solar, insulating, sunrooms, carpentering, superintending, framing, and everything else possible. I don’t over-engineer, but practice the Art of Engineering. Let me know how I can help.
Hello Stan,
I know that this is an old post, but I wanted to reach out and offer our services. I work for a Precision Structural Engineering and we are now Licensed in 47 U.S. States. We have a great deal of experience with straw bale structures and have engineered them across the country! Here is our website and some background information on our company: http://www.structure1.com/sustainable-projects/straw-bale/
Please feel free to shoot me an email at [email protected] or give me a call at 541-850-6300 to discuss how I can help you out.
Thanks again for your time.
Bryce Mallory
Business Development Manager
Precision Structural Engineering
http://www.structure1.com