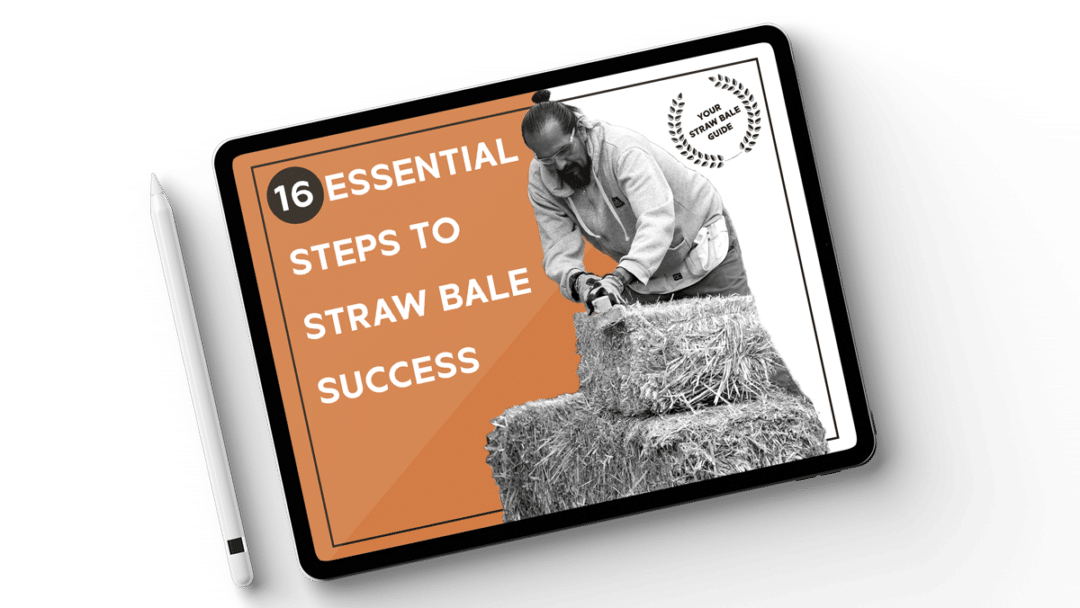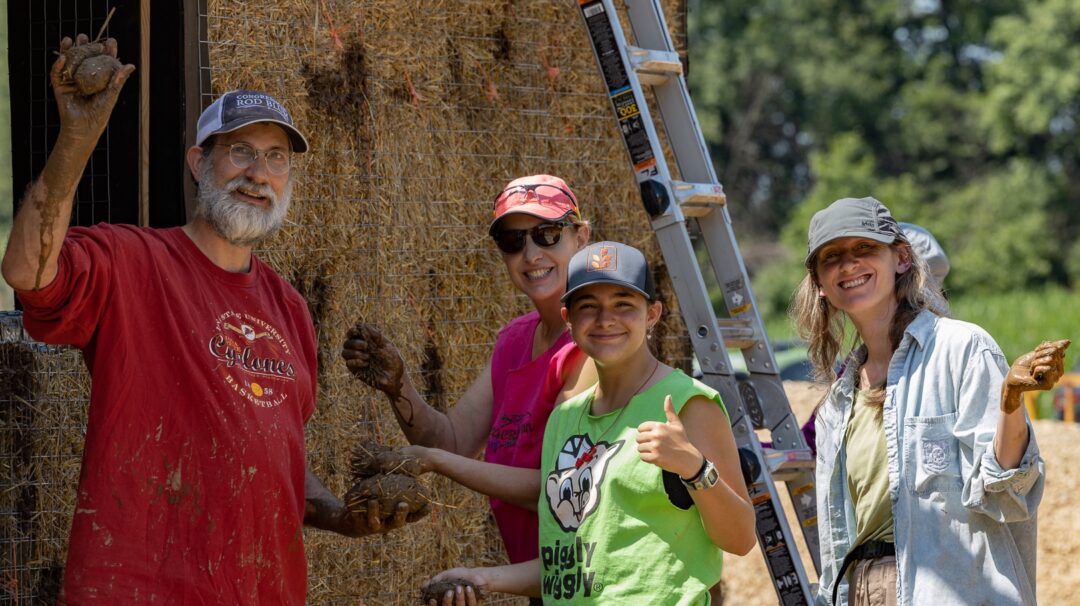
How to build a straw bale greenhouse
Let’s start with the “how to” column. The above picture is from the Round Mountain Institute in Colorado. The large building behind the tipi is a straw bale greenhouse. This building is very large and looks to hold a lot of plant life. One key to this building’s success is the style in which it is constructed. The frame itself supports the glass, and the bales insulate the end walls and the North wall.
The bales are not used within the glass of the building itself. As I pointed out above, this is a large building, so the concept used here can also be shrunk down to a more personal size. In the photo below, the same type of construction was used, and the scale was simply reduced to make the structure more realistic for the average homeowner. You can read about the actual construction process for the below building at Appropedia.
The advantage of this building style is that the frame’s simplicity makes the entire structure easy to build and sturdy for the long haul. One comment I hear a lot, though, is that a small structure should really be load-bearing because a lot of wood is used to make the in-fill greenhouses.
A lot of wood is indeed used for such a small structure; however, the balance needs to be met. The problem with a load-bearing greenhouse is all the glass. The roof and solar walls can be lightweight if plastic is used; however, they can be very heavy if using glass. Either way, the ratio of open wall to bale wall quickly becomes so high that any structural strength in the bale wall is lost. This is fine under calm conditions, but I have seen more than one greenhouse blow down under extreme conditions. I personally want to feel confident that my building will stand up to the worst of what my local weather has to offer, not just to the good days. Learn more about different straw bale wall systems here.
It is possible to build a hybrid system where the bales are load-bearing for most of the building, and the glass walls are the only framed portions. This may cause uneven settling of the plaster, but that is easily remedied with some long-term maintenance. This is probably the best option available to you for your greenhouse. Your foundation must support the bales and a frame on the solar wall. I suggest a rubble trench foundation with an earthbag cap for the load-bearing portion and a series of small piers for the framed section with earthbag foundation in between the piers to support the walls.
How not to build a straw bale greenhouse
Now, what not to do. Do not leave the bales exposed. Be sure to plaster them and protect them from the weather. In the photo below, from a project at Slippery Rock University in Pennsylvania, the bales are left exposed and will eventually (sooner rather than later) rot. In fact, you can see the top bale is already growing grass from the top. This is a prime example of what not to do.
Other than covering the bales in a quality plaster job and protecting them from the weather, you should consider adding operable windows to your greenhouse to allow for the release of moisture from the plants, which will inevitably build up in the structure. The ability to adjust the moisture levels in the greenhouse will help you in your gardening and help protect the bales in the long term.
Below is a beautiful version of what I suggest. Used in a standard greenhouse as the end walls, Harvest Build Associates, Inc. designed and created these beautiful walls to insulate the ends of the greenhouse and allow for ventilation through the windows.
So building a greenhouse can be simple or it can be elaborate. If you take the time to decide what you really want out of the greenhouse first and then design the structure around those needs, you will likely end up with the best building possible. Build smart, and build for function first. Protect your bales in the short term and the long haul. Use bales only as needed, not just for the sake of it. Provide the right foundation and weatherization. Remember that your food will grow in the space you create, so be sure to add a large handful of love and gentle comfort to the design.






14 Responses
Andrew,
Hopefully someday we’ll build a green house. Thanks for the info on it.
Do you have any ideas about building a small bale cabin to live in while we build our house?
thanks, Tamra
Andrew, thank you for this timely blog. The info is exactly what I was looking for and missing in the other sources I’ve perused.
Vince
Tamra,
The cabin we built at the workshop would work if you planned to stay for only a short while. In fact, you might do well to build two. One as a sleeping cabin and the other as an eating, gathering and bathroom cabin. Each could be about 300sf on the exterior, 200 interior, and then be used later once the home is built as guest quarters.
Andrew,
thanks, that’s a good idea. =) the only thing is our winters are very cold, I’d hate to have us or our guests have to go into the cold to get to the bathroom. =) Would it work to build a little straw bale cabin with a loft to sleep in with the kitchen and little bathroom below. Like your little cabin we ate in?
Yes Tamra, that would work. You will need permits for a larger structure like that.
Hi Andrew,
Is there a limit to the number of permit-free 200 sf structures you can build on one tax lot? Is it 200 interior sf or 200 exterior sf?
Thanks,
Scott.
The size and number of buildings depends on your zoning. Where I live, I am allowed as many of the buildings as I want; however, on a friend’s property in Medford, they are limited in number. The interior versus exterior debate is ongoing. I always consider it interior. My argument is this: Straw bales take up too much room for the structure to be useful with a 200sf exterior measurement. I use the bales to be environmentally responsible and to create an efficient structure. I should not be punished for building high efficiency and green structures. It has worked so far.
Andrew
Good to have you back. Thanks for all the updated information.
It has been a cold winter here but my Igloo was great, it was not only warm but I did not have to listen to the howling winds.
Thanks for all the great information, I am looking forward to my next project as soon as it gets warm.
Betty J Polley
Iv’e always wondered about the “limmitation” that people put on building load bearing structures of 30ft X 30ft. Why not build 2 end to (gable) end, sharing a wall?
Then you’d have 30ft X 60ft requiring the joining of 2 ridge poles, not too difficult.
So why not 3 in a row? Or 5? True modular housing!
:o)
Andrew,
How do you address the high humidity and vapour drive from the greenhouse, especially if it is attached to the end of a strawbale house? Let’s also assume that ventilation from the greenhouse is not perfect.
Thanks 🙂
Jamie.
Doug,
That is a great way to build with load bearing and my favorite approach. Courtyard living, module living or even attached sectionals like that make for simple construction that can be added onto as time and circumstances change.
Jamie,
The humidity questions is always a concern with a greenhouse. I would build a separate greenhouse and not have it be a part of my home structure. Fans could be used to regulate the humidity, but the plants WANT humidity much of the time, so removing it would be a bad idea for the plants. If it were mine, I would only use it for part of the year and then dry it out thoroughly in the summer. If the weather did not permit a thorough dry, then I would use a fireplace inside to drive the moisture out of the walls over several days.
Hi Andrew,
Sorry for going off topic on an older article, but I was wondering if a wood shed could be safely built against the side of a straw bale house.
I’m thinking of something fairly small that sits under an extension of the roof, is made of wood, is well ventilated, and is used for housing seasoned wood and building materials.
I don’t think humidity would be an issue like a greenhouse(?), but it would be a cooler, dark area and was wondering if there might be any detrimental effects on the bale wall.
-Thanks-
I don’t see that as a big problem. I would recommend leaving space between the materials you stack and the plaster to allow for adequate ventilation for the material AND the wall.