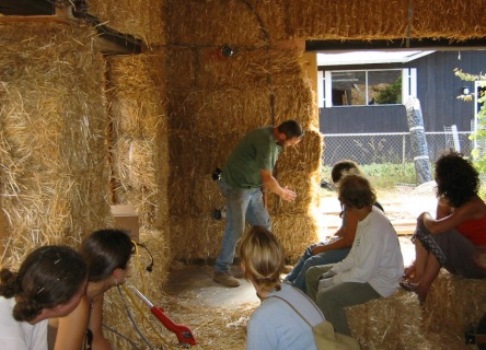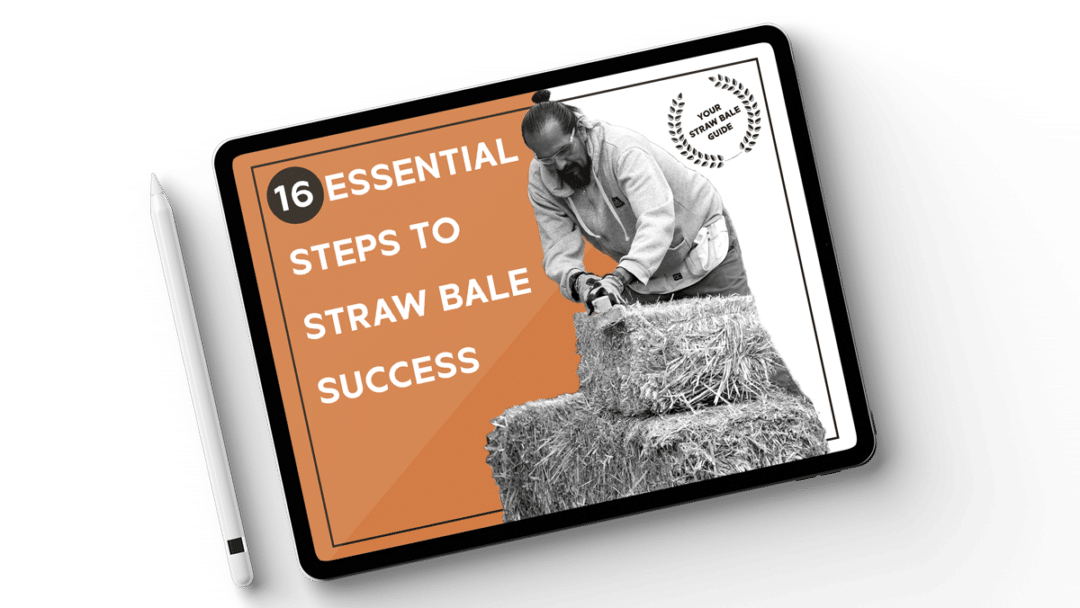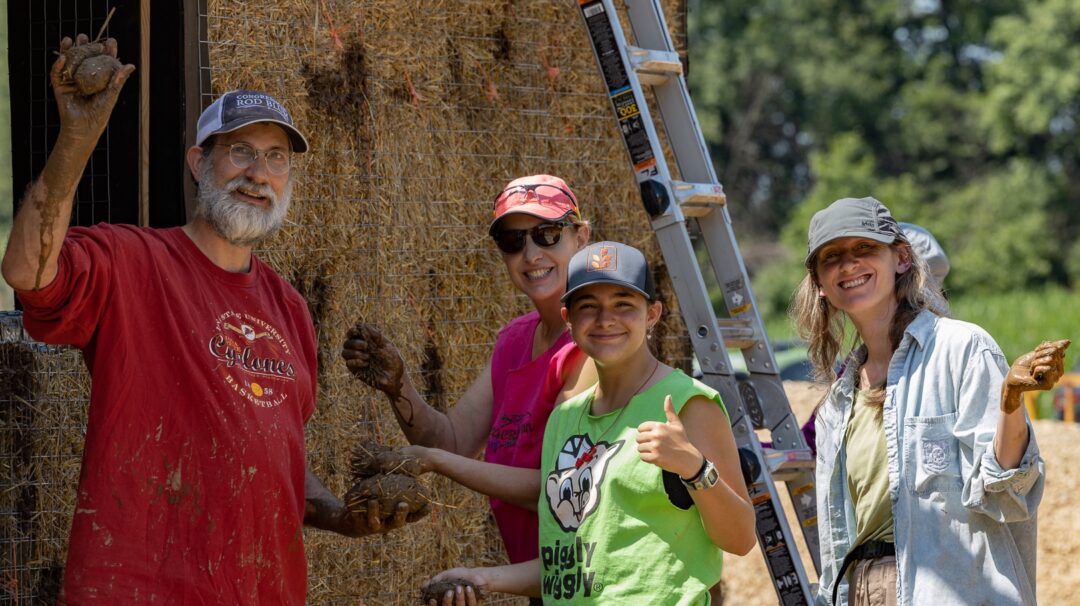
Q1. How much force is required to tie the bales tight (my elbows are killing me)?
A: The knot that I use, the Miller’s Knot (although I have been told that the name might be incorrect) is so strong that it is possible to tie the bales tighter than the original baling machine. This requires a strong twine as well as the standard twine often snaps under the added pressure of this knot. Super blue twine works very well. In general, I try to tie the bales as tight as I can. This usually means that when I am done, the old knots are slightly loose and the new twine is very tight to the bales. In terms of foot-pounds, I have no idea. IN terms of elbow pain, I would suggest a little less than what causes pain!
Q2. How to handle situations where you are only 3 to 4″ short and too small for a bale. How to stuff, how to lock the bales from moving and the use of tar paper under the bales and strapping.
A: Hey, that’s cheating! That’s at least three questions disguised as one 😉 a) If I end up short by only a few inches, I always push my full or half bale into the corner and stuff with loose flakes back to the rest of the wall run. Never use loose material at the end of a wall. If it is more than a few inches, tie the flakes into mini bales before you install them. This technique will cover the installation, and “locking” of the bales. b) Roofing felt is used under the bales to stop moisture from wicking up into the wall. I cut a roll of roofing felt to size on a chop saw and then roll it into the space between the toe ups. Cutting ahead of time speeds the process considerably. c) The strapping I use is made by Cordstrap and you can find it with a Google search. I use 3.4″ strapping and tighten it enough to compress the bales by at least 1-2″ over the entire height of the wall. The tighter the better, but be careful not to bust the box beams or pull them out of level. It is really important that the box beams be level because you will pay the price during roof framing if they are not.
Q3. How to place the strapping in the corners where bales overlap. How to lock the corners of the top plate and how to compress the bales with the straps… i.e., over tar paper, under tar paper, over top plate, under top plate.
A: The strapping should be placed over the box beams and under the toe ups. I place my strapping every 2′ on center paying attention to the location of windows and doors so I don’t end up with a strap running in a window location. Start close to the corners, but do not try and lap in the corners as it will not work. That is what the rebar staples are for: tying the corners together. I run the roofing felt over the straps.
Q4. Types of top plates, ladder style, plywood sheathed style, cross members, and whether to use 2×4 ‘s or 2×6’s.
A: I use 2×4 ladder construction 24″ on center with plywood tops and bottoms. Be sure to insulate the boxes before you close them up. I leave the top open until they are all nailed together and connected and then lap the plywood from one section onto the next as a final connection point. I use additional 2×4’s in the ladder to make the corner connections.
Q5. What do you do around windows when they are framed and not on bucks? How close to come with bales, how much loose straw to fill.
A: If the windows are installed in a framed wall, not a load bearing wall, I place the frame flush with the outside of the structure so the bales end up flush with the window. This does not achieve the adobe look of inset windows, but I judge it better protects the bales from water damage over time. I stay back about 2 – 6″ from the window edge and stuff with loose straw during the meshing stage. Exactly how the corners look after stuffing is up to you and that determines how much straw you use. It is important the get the stuffed areas tight for proper fire protection and plaster backing.
Q6. What to do with the roof members in terms of stuffing with straw and cutting notches in the roof joists, etc?
A: Do not place the straw up around the roof members. Place a strip of plywood against the rafters so that the bales stop at the base of the rafters. Ceiling insulation should be lightweight and not bales. It is also a requirement to provide ventilation from the eaves which means a clear path of air must be able to travel from the eaves above the bales to the roof ridge. Straw in this area will hinder the ventilation and potentially cause moisture damage. In load bearing, this is not an issue because the box beam acts as the stop for the bales and the roof is framed up from there.



10 Responses
Hello Andrew, You keep showing and talking about your blue twine. But I have not been able to find it. I think it would be helpful if you could put a link for it and the strapping on the site. Thanks
Rob,
Thanks for the idea. I find my “super blue” at the grange co-operative farm supply stores. I have to special order it because they do not stock it. In general, you will need to visit professional farm supply stores and request it as an order. The strapping can be found at http://www.Cordstrap.com.
Andrew
Andrew,
What are your thoughts on using steel frames and roofs, and insulating with straw? I understand steel has a higher embedded energy, but given the strength, the building could last for a rediculously long time. There are companies, such as Anthem Steel, that I have looked into to purchase a custom steel frame from.
The steel roof aslo lends itself nicely to add a green roof, via systems like green paks. http://www.greenpaks.com/
Any thoughts or concerns?
Btw, your site is great. I’ve placed your DVDs at #1 on my christmas list.
Thanks,
Rick
Rick,
Thanks for the note and I hope you get your Christmas wish! I have written a blog about using steel in bale houses and I think it can be a great idea. You will need to isolate the steel from the bales with something that will provide adequate moisture separation so that no condensation formed on the steel can get sucked into the bales. I think the key here might be a paint on water proof membrane for speed and simplicity. The steel frames go up fast and can even be made from recycled steel! Living roofs are awesome, so anything that helps you achieve that is good in my book. I would not insulate the ceiling/roof with bales though as too much engineering is required to handle the weight of the straw. Stick with natural but conventional insulation there. Have fun!
Andrew: We are currently stacking straw bales into a wall which has flexible, crossed metal straps as safeguards in the event of an earthquake. The metal straps will be on the inside (not the outside) of the wall but will be in contact with the bales; mesh will then go over the straps and bales followed by lime plaster. Is there any reason to worry about water condensation on the metal straps, and, if so, should they then be treated with an anti-condensation material? Thanks for your assistance, Larry Holden
Larry,
I would not worry about the strapping and condensation. In general, it is better to keep the straps to the outside of the building; however, if you need to keep the straps to the inside you should be fine. The straps are so small in relation to the scale of the walls, that any condensation will have minimal impact on the bales. In addition, the straps will be somewhat embedded in the lime which will help minimize condensation as well. If the strap do gather condensation, the lime plaster will suck much of it off of the straps before it gets to the bales as lime is very absorptive.
Hello again,I am still trying to find super blue twine. The farm stores in Michigan have never heard of it. I was wondering if you could list the manufactures information. Trying to get my supplies together in order to build a shed. like in the video. Thanks a lot, Rob
Hi Rob. Check out this website. It will likely be the stuff you are looking for!
http://www.gkfarms.com/BRIDON%20TWINE.htm
Andrew
Hi Andrew. When creating my sections of box beam (load bearing), what is the best way to maintain the structural strength of the beam? It seems to me that simply making X’ sections and nailing them together would create weak points at the joint between each section. Should I instead stagger the joints in the rails and join them by scabbing on additional 2x’s on the inside of the rails? Thanks.
Bob
Hi Bob. I like to build mine like a ladder with plywood on the top and bottom. I run the plywood longer on the bottom and shorter on the top than the frame so that the three joints (2 plywood and 1 frame) don’t ever line up in the same place. The bottom piece of plywood has to be toe nailed once you get the first two sections put together as it’s all but impossible to keep moving the beam around and lifting it for access. The top plywood joint can be nailed properly. Where the frame meets the other frame, I have two sections of 2x material that come in contact. These two pieces can either be nailed together with 16d nails or bolted (for a stronger connection). These three details make for a strong box beam in the end.