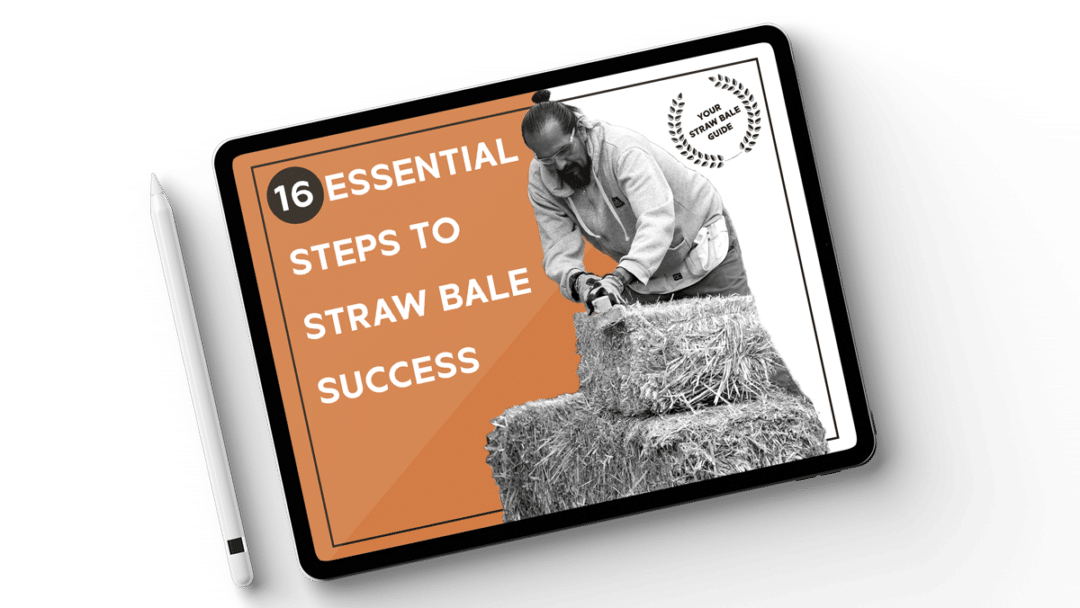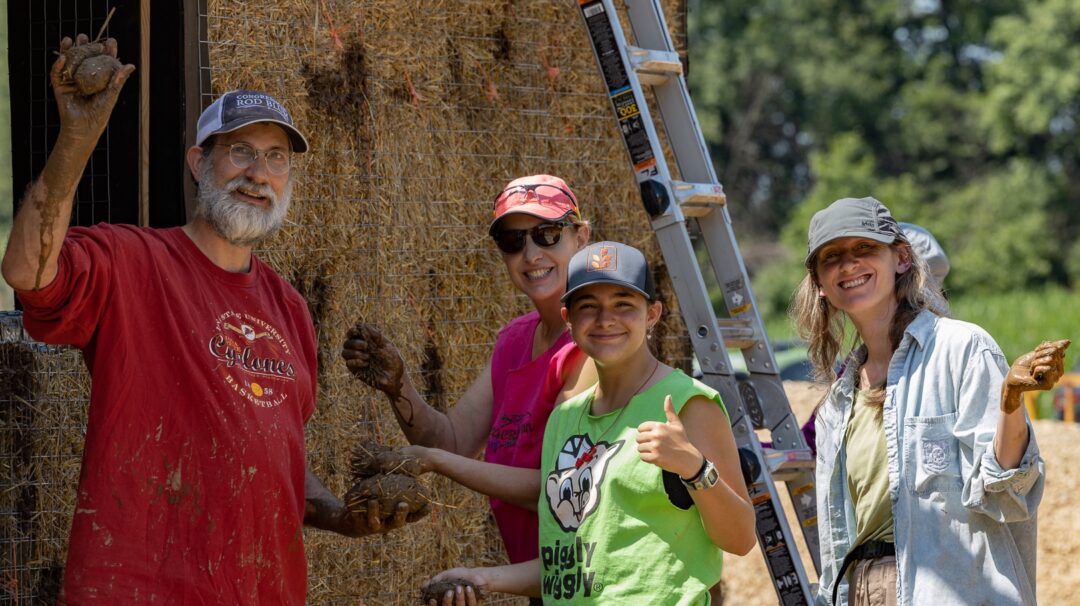
I find that knowing the answers to these questions BEFORE I start building is more than important, it is imperative. If I do not know the details of the structure before I start, I am sure to run into hang ups along the way well beyond the normal hurdles that we all encounter when building. For me, the design of the buck comes first. By creating a design, I can answer the other two questions with ease.
In some cases, I will design a buck with angle side walls to ease the flaring of the window wells. in other situations, I will use flat, simple bucks to anchor the windows and doors. In fact, I know by the utility of the window well what design I will use. If the window will double as a seat, I am more likely to use a flat design to allow people to sit comfortably in the well. If not, I will use a flared well to bring more light into the room.
In either case, a flat or angled buck, I double the design for the doors so that a uniform look runs through the house. In addition, I use plywood for most of my bucks, whether angled or flat, to give extra nailing for the mesh. The plywood extensions on the structural framing cut down on dimensional lumber and increase the ability to anchor the mesh to the bucks as noted above.
The advantage of using larger structural members in in the anchoring of the buck to the wall. With a deeper unit, say a 2×10 as opposed to a 2×4 with plywood, the dowel that is later driven into the bales goes through more “meaty” wood. The deeper the wood member, the further towards the center of the bale you can get while still doweling through structural wood (not plywood). A 12″ dowel with a 1/2″ to 3/4″ diameter is sufficient to anchor the bucks to the bales. A layer of plaster’s lath around the edges further strengthens the attachment.
No matter what design and anchoring you choose, be sure to know what it will be before you start building. As in any aspect of construction: the more you know before you start, the better! Happy Baling!



2 Responses
Hi. I am wondering how you anchor your door bucks to the foundation? I am building a mortared limestone foundation and am at this point planning on mortaring in all thread screws to attach the door buck to. Do you have any better suggestions?
I typically attach the bucks to the toe ups which are bolted to the foundation. You can use strapping to attach them or simply nail them in place. The bales will ultimately wrap over the door buck and will be attached to the foundation through the strapping or whatever system you incorporate into the building.