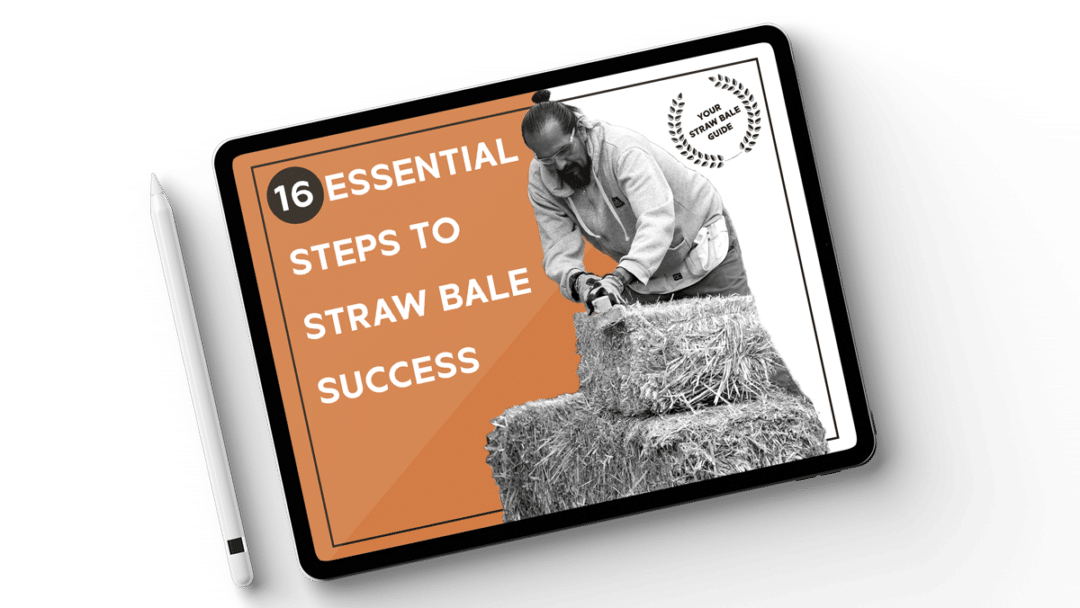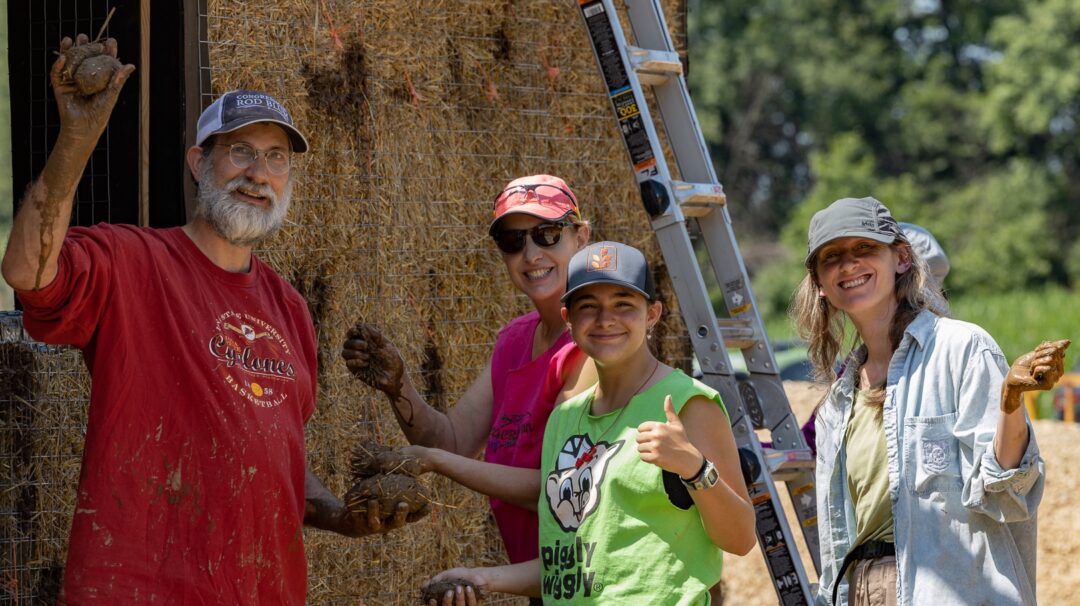When building a load bearing straw bale wall, you need to support the wall from falling over into the house or out of the house. The direction in concern is called the out of plane direction and is perpendicular to the wall. A wall should be supported in a ratio of 13:1 (length to thickness of wall). For a standard 3 string bale, this is every 25′. The question often arises about how to support a wall where an intersecting wall is not desired, such as in a living room or kitchen. Below we discuss building buttress walls to support out of plane wall loads.

The best part of a buttress wall is that you can support your main wall while still keeping an open feel in the house. The buttress can be used to hold plants or display other items that make sense in the room. The walls can also be filled in so they do not step, but are a diagonal slope if that look is preferred. There are many things one can do with a buttress wall to both support your main walls and improve the design of your house.
Anything over a ratio of 13:1, that’s 25′ for a standard 3 string bale as pointed out above, should be supported by an intersecting wall. A buttress can be designed so that the bottom course is roughly a bale long, the second course is 3/4 bale long, the third a 1/2 bale and so on. The width of that wall (length on the buttress but it looks like width in comparison to the main wall) is determined by the height of the main wall. Figure how many courses you have with the top course ending up flush with the main wall and then work out by 1/4 bale length at a course from there. That will determine how long the bottom section needs to be.
Buttress walls have been used for years in masonry and other forms of construction. They are a time tested tool that can be used to improve the strength and design of your straw bale house. Have fun with them. Make them a part of your dream, not a bummer of a wall you don’t want but need to keep your building safe.



9 Responses
Thanks for publishing this. I can’t say I understand all of it, being a complete beginner. My challenge is to re-build steps and side wall ascending about 6 feet from the street up to my house on no budget at all. The wall looks as though it might fall over this year so I must do something.
Very good site, by the way.
All the best,
Ian
I live in Wyoming. I have a delima. I’d like to buy local but the local bales around here are pretty much all 2 string bales (in fact, although I was born and raised on a wheat farm, I have never even seen a 4 string bale). You said you started out in Colorado, so you KNOW what the winters are like here, so do you think the extra insulative value of the 3 string bales would be worth locating some to build with? If not, can you give measurements (like you did above for the ratio and longest open length of wall, etc.)for a standard 2 string bale?
Also, I don’t quite understand what you mean about the length or width of the buttress wall you referred to in this posting. Because you said that you start with a wall of one bale length for the first run, 3/4 for the 2nd, 1/2 for the third and 1/4 for the 4th and last run. So wouldn’t it always be just 4 runs high and 1 bale long, no matter whether 3 or 2 string bales are used? Also, do these buttress walls have to be built into both sides of the walls – inside and outside, across from each other, or can one be placed and then another staggered, or can you put them all outside and have clear space inside the house?
Hi Sandra. Just to be clear, the buttress walls are used in exterior landscape wall applications, not in homes. You can use interior partition walls to provide the support you need for your home’s walls. I would suggest three string bales if you want the extra insulation. That said, a two string bale will give you roughly an R-40 which is pretty amazing as is. As long as you insulate the roof really well too, you will be very happy with an R-40+ home. The three string bales will give you roughly an R-53 insulation, but as you get higher in the insulation curve, you get less return over the last point. In other words, the diminishing law of returns takes over and the difference in your heating and cooling bills and/or the way the home feels becomes much less noticeable from R-4o to R53 than it would be from R-21 to R-40. I hope that makes sense.
In terms of the buttress concept, don’t worry about that unless you plan to build a landscape wall that’s relatively tall. The rest of that information is irrelevant to a home’s construction. The length of unsupported walls in a house does not change if you use a two or three string bale. The height of that wall would change if you are building load bearing, but if you have a frame, it won’t change at all.
Andrew,
First – a correction to my question posted above. I meant 3-string, NOT 4-string.
Thanks for the information, but could you please look at your original post? You will see that the questions I was asking DO pertain to wall in a HOUSE rather than an exterior landscaping wall as seen by the comments “..you need to support the wall from falling over into the house or out of the HOUSE.’; ‘The question often arises about how to support a wall where an intersecting wall is not desired, such as in a LIVING ROOM or KITCHEN.’ and ‘The best part of a buttress wall is that you can support your main wall while still keeping an open feel in the HOUSE. The buttress can be used to hold plants or display other items that make sense in THE ROOM.’
And, since I AM refering to buttressing walls in a house, can you please address the other part of my original question: “Also, I don’t quite understand what you mean about the length or width of the buttress wall you referred to in this posting. Because you said that you start with a wall of one bale length for the first run, 3/4 for the 2nd, 1/2 for the third and 1/4 for the 4th and last run. So wouldn’t it always be just 4 runs high and 1 bale long, no matter whether 3 or 2 string bales are used? Also, do these buttress walls have to be built into both sides of the walls – inside and outside, across from each other, or can one be placed and then another staggered, or can you put them all outside and have clear space inside the house?”
Also, In addition to these questions, and after reading everything on http://www.thestrawbaleminute.com and this site, and looking at every one of your postings, questions and answers for each,I STILL have some questions that are not answered and that don’t really fit well as a reply/question to any one of the postings under any one of your catagories. Can I just ask them here, or can you give me a better place to send them?
Thank you for sharing your wealth of expert knowledge and experience so that we can all learn!
Gotchya. If you plan to use the buttress wall idea inside a home, you can; however, more often than not people use interior partition walls to provide the out of plane resistance. This is the easiest way to accomplish the task. That said, you can use the buttress walls if you want to maintain an open feel in the room. (It had been a long time since I read the original post, sorry about the confusion.)
The length ratio for a 2 string bale would still be 13:1 and the overall distance between supports would therefore be 19’6″. If you can find 3 string bales, it would be worth it for the insulation value and the extra spacing on out of plane supports.
It’s hard to describe the buttress layout as I’ve attempted to do here. Take a look at the picture above. The bricks that are placed as the support, would be bales in your case. I like to tie things together for added strength, so consider that the wall itself would have a break in it about a half bale wide every 25 feet (3 string bale). Through that gap, you would run two bales with the joint between them landing in the middle of the wall run. The next level you would run the wall clear through, over the top of the new joint and then add small bales on either side of the wall to continue the buttress (each bale shorter than the original course so that you get the diagonal look. You would then recreate the joint from the first course on the next course, with the bale length again shorter to continue the diagonal line. Keep alternating until the buttress wall is complete. Exactly how big of a bale you need to create for each section will depend on the height of your wall and the angle of the diagonal. Hope that helps.
For other questions that are not answered, you can write them here and I will either answer them here or cut and paste them into a new post.
you see i’m at college at the moment, and we have to build a buttress, but the teacher aint going to help us because we are 3rd year bricklayers, and i cant find the answer on how to build a buttress, if you know how please reply
The best I can say is that every 10′ or so (depending on the height of the wall) we install bales perpendicular to the main wall. Those bales are tied into the main run/wall with a running bond or mechanically with plaster lath and landscape pins (it depends on some other factors as to which we use). Hope that helps a little. There’s lots out there on Google if you search for it.
We are looking to buy a straw bale home and noticed some of the walls appear uneven, almost bulging into the home in places and outward to the outside in others. Is this normal, or would these walls need buttresse’s? Should I expect all the walls to be straight?
Hi Andria. The walls are most likely fine. Some people don’t put a lot of fous on keeping the walls straight during construction as they like that look. It’s not for me and I always build my walls straight (yet still keeping some natural undulation to keep the “feel” of SB). Of course, without seeing the walls first hand I can’t be 100% sure that’s what you have in front of you, but it’s my best guess from here.