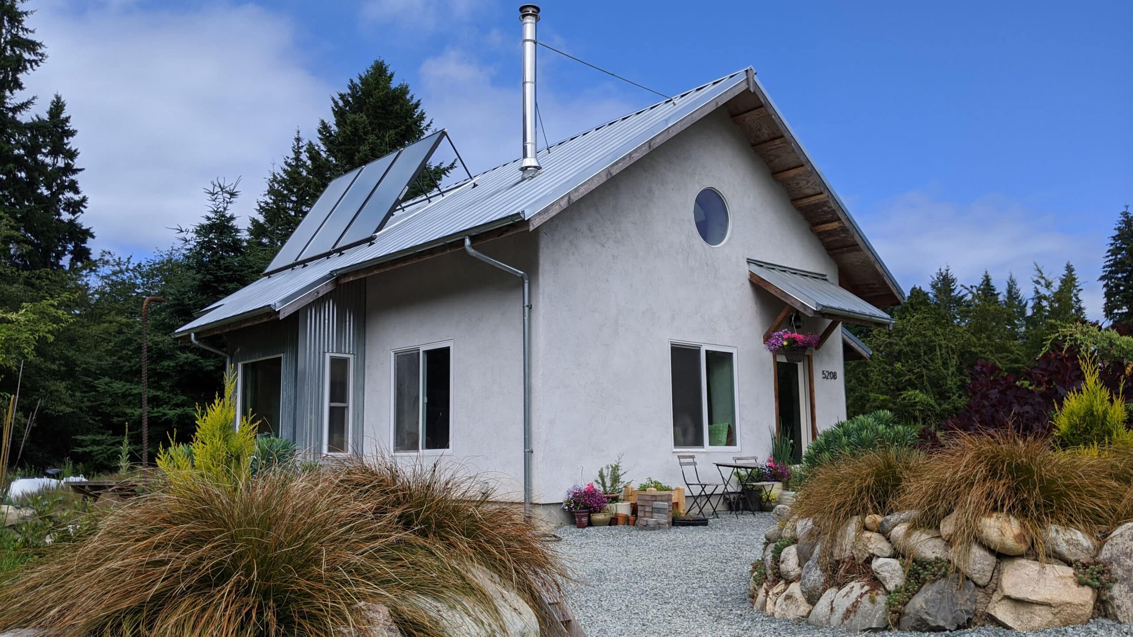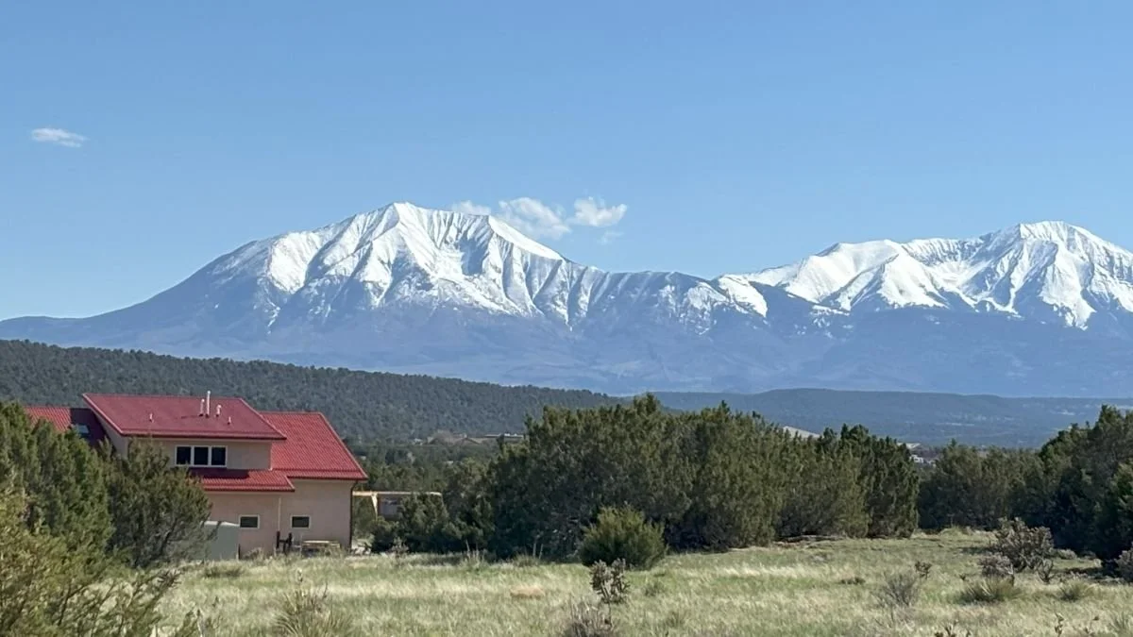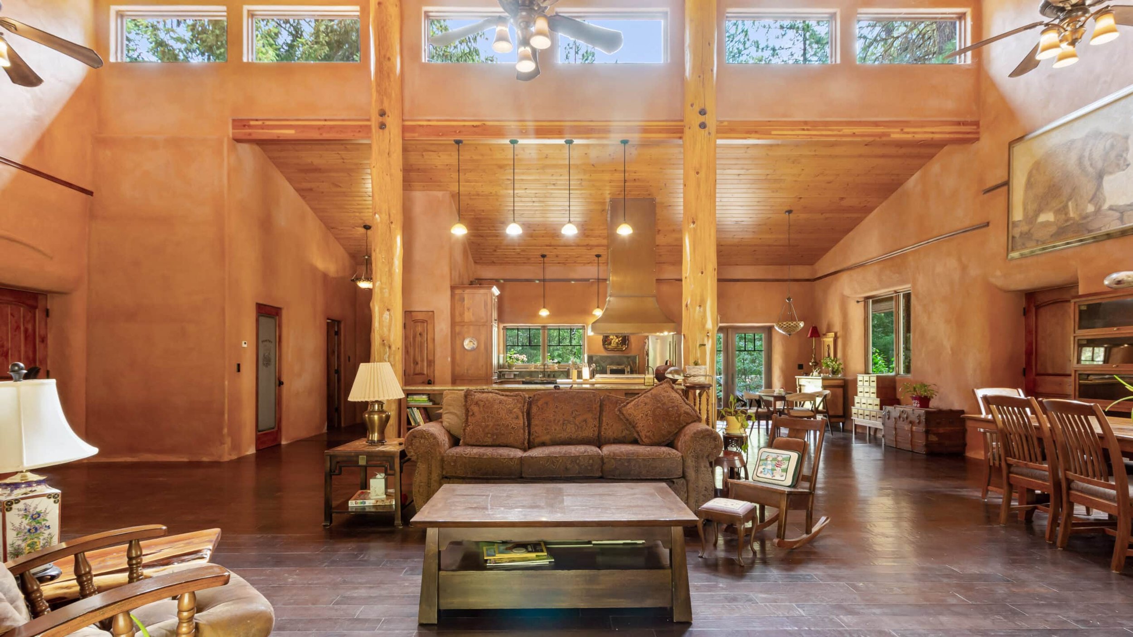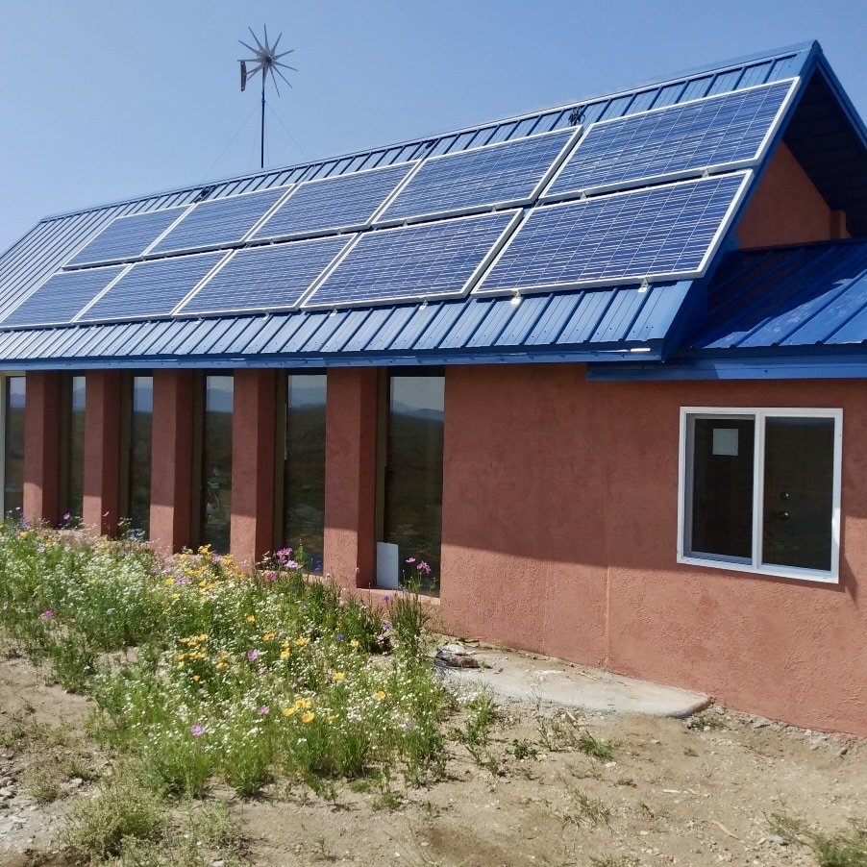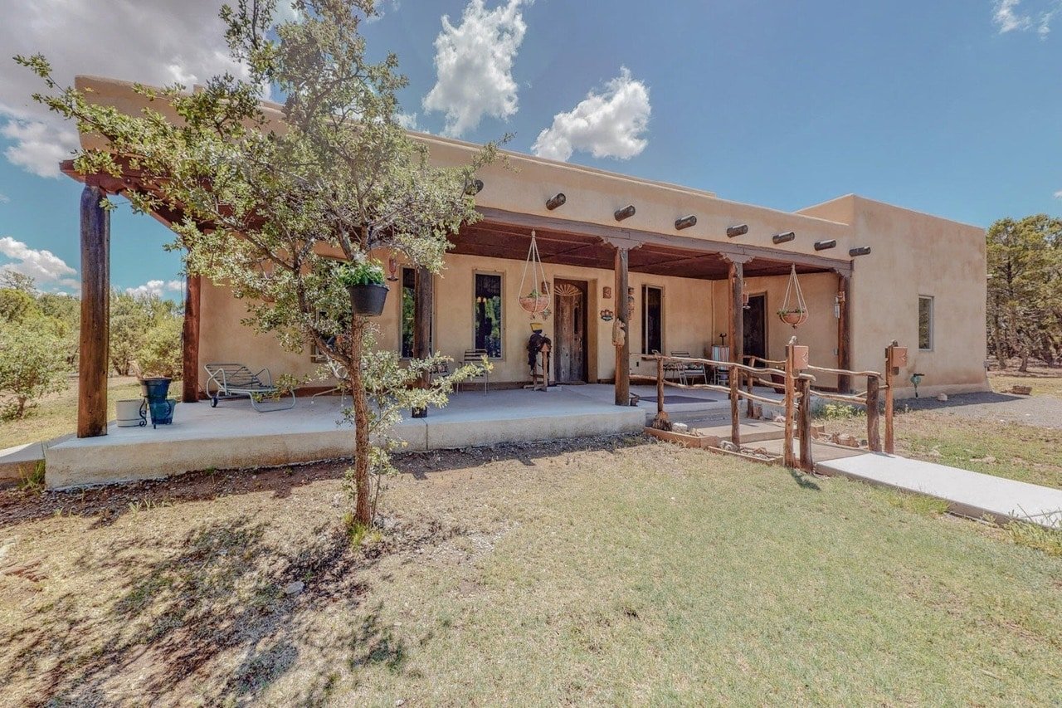Design Your Straw Bale Home With Confidence
Get expert guidance, clear drawings, and field-tested details for a smooth path from design to permit.Partner with Timbo to turn ideas into a buildable straw bale home tailored to your site, climate, and budget.
Paid 60-minute session
We loved Timbo's design sense. He listened thoughtfully and honored our ideas. Sometimes he pushed us gently to consider other ideas (which were invariably better).
Nicolas W. - Buena Vista, CO
⭐⭐⭐⭐⭐
Choose Your Path
Get hands-on skills, solve real problems, design your home.Custom Home Design
Get a home shaped to your site, climate, and life. Clear steps, one guide, buildable drawings. Learn more
Pre-Designed House Plans
Ready-made designs by straw bale pros. Modify if needed. Instant access to plan packages. Learn more
Custom Home Design
Work directly with Timbo-
Real-world expertise from designing and building straw bale homes, so the drawings reflect what actually works on site.
Field-tested details for straw bale walls, openings, and moisture control
Passive solar and climate-smart thinking from day one
Clear communication and predictable steps from first call to permit
-
Discovery and fit
Schematic design and layout
Energy and climate strategies
Coordinate with your local engineer for review and stamp
Permit-level drawings and submittal guidance
Optional construction-phase consulting for design questions
-
Detailed 3D model
Scaled floor plans and elevations
Wall sections and key details for straw bale construction
Door and window schedules
Basic site plan guidance
Structural drawings coordinated with your local engineer
Coordination notes for local engineering and energy compliance
Pre-Designed House Plans
currated Designs by proven straw bale professionalsReady-made straw bale layouts with field-tested details. Plans are informational and not site-specific. Most projects require local adaptation and engineering before permit.
Modern Farmhouse plan, 1,850 sq ft, 3 bed 2 bath, 45 by 30 ft footprint. Upstairs bedrooms open to a covered balcony, with a large covered porch below.
-
Faster start and lower upfront cost than fully custom
Proven straw bale layouts and details
Most plans can be modified by the original designer
-
Floor plans and elevations
Basic sections and typical straw bale details
Door and window sizes
Basic electrical layout notes where applicable
General notes for build approach
-
Site-specific engineering or calculations
Local code compliance documents and permit submittals
Mechanical and plumbing design
Interior framing specs if not part of the plan scope
Truss or TJI engineering
Materials list unless specifically stated
-
Review and approval by a locally licensed designer or engineer
Site plan, soils or geotechnical report if required
Structural engineering and truss or TJI calcs
Energy code documentation and any jurisdiction-specific forms
-
Your purchase grants a limited, non-transferable, one-time build license. You may reproduce or modify the plans only as needed for your project and local requirements. Reuse or resale is not permitted.
-
All plan sales are final. Returns are not accepted.
-
Many plans can be modified by the original designer for a fee. Or, start a Custom Design if your site, codes, or goals require deeper changes.
Popular House Plans
See a plan you like, but would like to make changes?
Custom Home Design vs. Pre-Designed House Plans
See when a ready-made plan or custom design winsIf you want
Choose
Fastest path and lower upfront cost
✅ House Plans
Tailored layout for site, budget, and climate
✅ Custom Design
Complex site or strict local codes
✅ Custom Design
Minor changes to a proven layout
✅ Plan Modification
Read What Our Happy Design Clients Are Saying
Find Answers To Common Design Questions
Common questions on custom design, pre-designed plans, and build support.
Everything you need to know to move from idea to permit.-
Often yes. Plans are not site-specific, and most jurisdictions require review and stamps from locally licensed professionals. Your local team is responsible for final code compliance.
-
Yes. I advise on climate-smart strategies and documentation needs, then coordinate what your local pros must stamp or submit.
-
Timelines vary by scope, decisions, and jurisdiction. After a consult, we set milestones. Many projects move through schematic design in weeks, then into permit drawings based on your local process. Budget more time than less.
-
Start with a design consult or submit the intake form. If you are just exploring, review our beginner resources and codes overview, then we can shape a concept around your site and goals.
-
Include: floor plans, elevations, basic sections and straw bale details, door and window sizes, general notes, and basic electrical notes where applicable.
Not included: site-specific engineering, local code submittals, mechanical and plumbing design, interior framing specs if not part of the plan scope, truss or TJI engineering, and a materials list unless stated.
-
Yes. Many plans can be modified by the original designer for a fee. If your site or codes require deeper changes, consider starting a custom design.
-
Yes, as a separate service. I provide hourly consulting, plan reviews, and optional on-site training to answer design questions and keep the build on track.
Discover A Straw Bale Home For Sale Near You
Looking for a completed straw bale home. Browse current listings.




