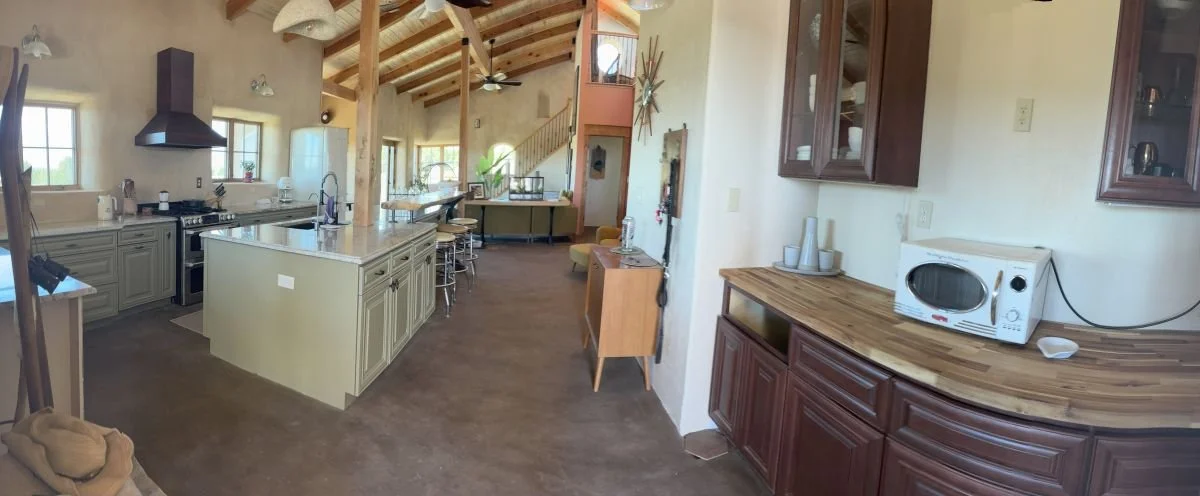Strawbale Home for Sale - Colorado Mountain Views
Walsenburg, Colorado - Spanish Peaks to the south.
Life here, day to day
Morning starts with birdsong and mountains. You step out of bed onto smooth earthen floors, and the first sensation is calm. Sunlight moves across the open living area, warming the straw bale walls and the radiant floor beneath your feet. The space is open but grounded. Kitchen and breakfast bar flow to the dining table, then to the living area, and there is still room to roll out a yoga mat without moving a thing.
Friends who visit say the same thing every time. Wow, those views. It feels bright and welcoming in here. The ceilings lift the room. The curves of the exterior walls give a sense of strength and safety. From the front door you catch the Spanish Peaks and, beyond them, the Sangre de Cristo range. The outdoors is always part of the interior.
Evenings settle in quietly. Open the windows after sunset and let the night air drift through. Close them in the morning and you will be surprised how cool it stays, even in summer. In winter, the south-facing windows invite the sun in, and the radiant floors give a steady, even warmth. The house carries the seasons well.
Friends who visit always say the same thing. “Wow, look at those views! This is just amazing. Love the high ceilings and openness of the space. So bright and airy.”
Strawbale.com workshop: Walsenburg, CO - 2014
How the home came to be
Completed in 2014 by a licensed contractor, the home’s straw bale walls were built during one of our seven-day hands-on workshops instructed by Andrew Morrison. The exterior walls are straw bale and the interior partitions are plaster board. The home was inspected by Huerfano County and built to local code. It sits at 6,400 feet in the Black Diamond development, about three miles from downtown Walsenburg beside Lathrop State Park.
There is a bit of workshop history on the land too. During the build, a 40 x 8 ft Connex container served as the bathroom hub for the straw bale workshop. Today it is the start of your next project. HOA approval, county approvals, permits, and a poured foundation are complete to convert it into an ADU. All that remains is scheduling a crane to set it on the foundation.
What it feels like inside
Warm. Light. Welcoming. The open plan naturally creates zones for cooking, dining, relaxing, and stretching out. The primary suite on the main level has a large shower, a soaking tub, and a walk-in closet. Another main-level bedroom has its own bath. Upstairs, the loft bedroom has a full bathroom with two closets and an adjacent nook that works well as an office or workout space. The earthen floors on the main level are a pleasure to walk on barefoot. The loft has a unique red and brown paper floor with a protective finish.
Why buy this straw bale home
Comfort you can feel. Thick straw bale walls and passive solar orientation create steady temperatures and a quiet interior.
Simple, durable systems. Radiant in-floor heat is powered by a high-volume on-demand hot water system with multiple stations. Cooling is natural ventilation, which works well at this elevation.
A setting that invites time outside. The fenced yard has native piñon, juniper, and blue spruce, three pear trees, garden plots, and a future-ready outdoor kitchen zone.
Direct access to nature. The back of the property connects to Lathrop State Park. The HOA provides private golf cart and bicycle access to the Walsenburg Golf Course in the park.
Room to grow. The permitted ADU conversion for the Connex container is already underway with foundation, permits, and approvals in place.
The land and neighborhood
You are in a semi-secluded, quiet area with sweeping views of the Spanish Peaks, eastern prairies, and the Sangres. HOA dues are about 100 dollars per year for road and gate maintenance. The lot is about three-quarters of an acre, with a large circular driveway that easily fits guests, RVs, or boats. About two-thirds of the property is fenced with multiple gates. Click here to view a quick 360-degree panorama video.
Systems, utilities, and envelope
Heating: Propane-fired on-demand hot water feeds the domestic hot water and the in-floor radiant heat system
Cooling: Night flush and morning close-up strategy keeps summer temps typically under 75°F
Floors: Earthen floors on the main level, paper and polyurethane finish in the loft
Roof: Red metal roof with insulation between roof and pine ceilings
Windows: Double pane throughout
Foundation: Slab-on-grade with radiant tubing
Water and filtration: City water, whole-house filtration plus reverse osmosis for drinking water
Septic: Engineered system
EV: Tesla charger installed
Energy note: Elevated passive solar design for winter sun and summer shade
Kitchen and interior highlights
Cook’s kitchen with generous storage, ample countertops, and a breakfast bar
Open plan for easy hosting and everyday flow
Pine ceilings and bright natural light
Electric fireplace for instant ambiance
Central laundry area
Appliances included
On-demand hot water system
Washer and dryer
Oven and stovetop
Dishwasher
New in 2024: SMEG refrigerator, matching microwave, and coffee maker
Tesla electric car charger
Walsenburg, Colorado
Asking Price:
$625,000
Specs at a glance
Year built: 2014
Living area: 2,163 sq ft
Bedrooms/baths: 3 bedrooms, 3 baths total
1 full bath with soaking tub
2 baths with large walk-in showers
Office/workout space
Lot size: about 0.75 acre
Parking: Large circular drive with space for 8 or more vehicles, RVs, and boats
Location: Black Diamond development, adjacent to Lathrop State Park, about 3 miles to downtown Walsenburg
HOA: about 100 dollars per year
For more information, please contact:Michelle Glenn
Phone/text: 989-255-0184
8’ x 40’ Connex container. Approvals from the HOA and from the county to develop it into an ADU have been obtained. Now waiting for a crane to move it onto the new foundation.













